Forget the days of cramped, inefficient kitchens! Modular kitchens are revolutionizing American homes, offering unparalleled flexibility, organization, and style. These pre-fabricated cabinet and storage systems are designed to fit together seamlessly, maximizing every inch of your space – whether you have a sprawling suburban kitchen or a cozy city apartment. Gone are the limitations of fixed layouts; modular design empowers you to create a kitchen that perfectly reflects your cooking style, aesthetic preferences, and storage needs. Ready to transform your kitchen into a stunning, functional heart of your home? Let’s explore the 19 best modular kitchen design ideas that will inspire your next renovation!
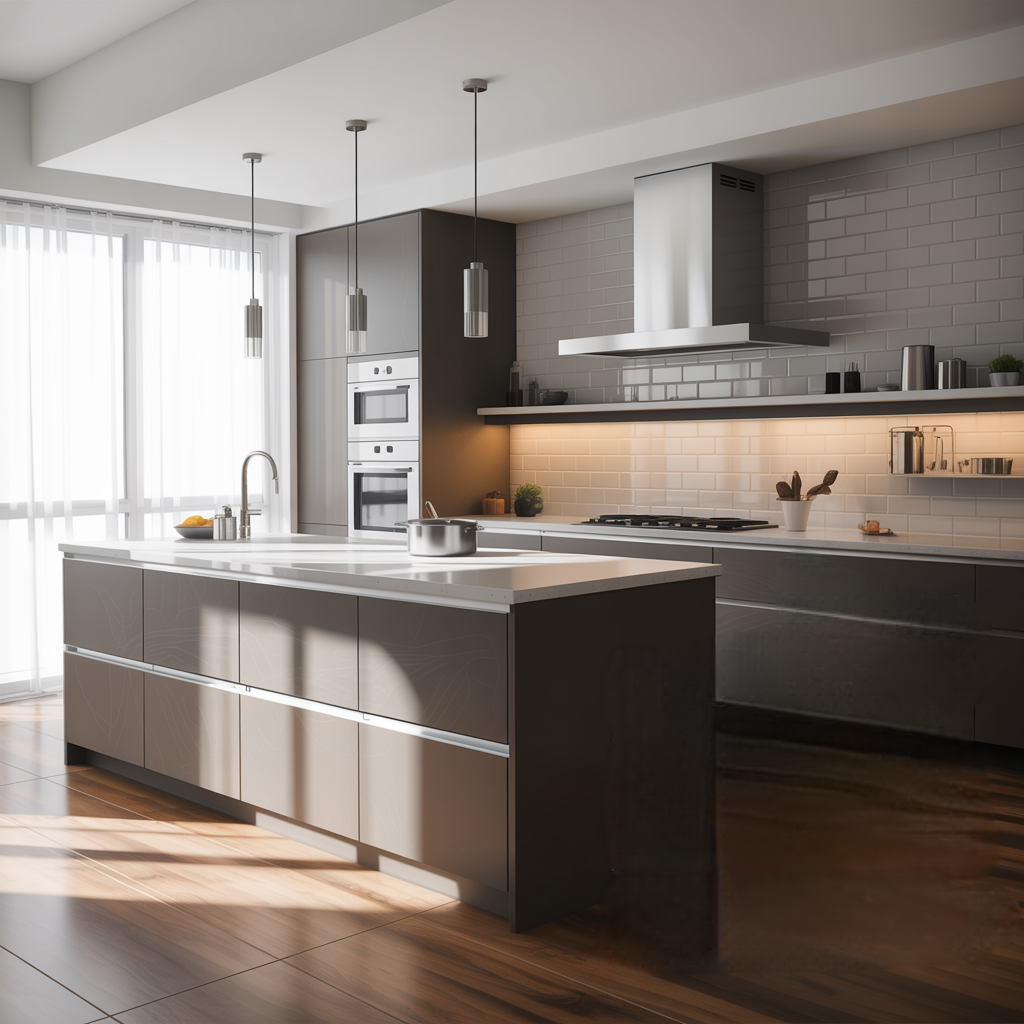
1. The Timeless L-Shaped Layout
The L-shaped layout remains a perennial favorite for good reason. It efficiently utilizes two adjacent walls, creating a natural and highly functional work triangle between the sink, stove, and refrigerator. This design is incredibly versatile, fitting snugly into corners and making excellent use of often-wasted space. It leaves the rest of the room open, allowing for easy traffic flow and potential integration with dining or living areas.
Perfect for small to medium-sized kitchens, the L-shape minimizes walking distance between key zones. Maximize its potential by placing the sink under a window on one leg and the cooktop along the other. Include a corner cabinet solution (like a magic corner unit) to prevent dead space. This layout fosters effortless movement, making cooking a breeze.
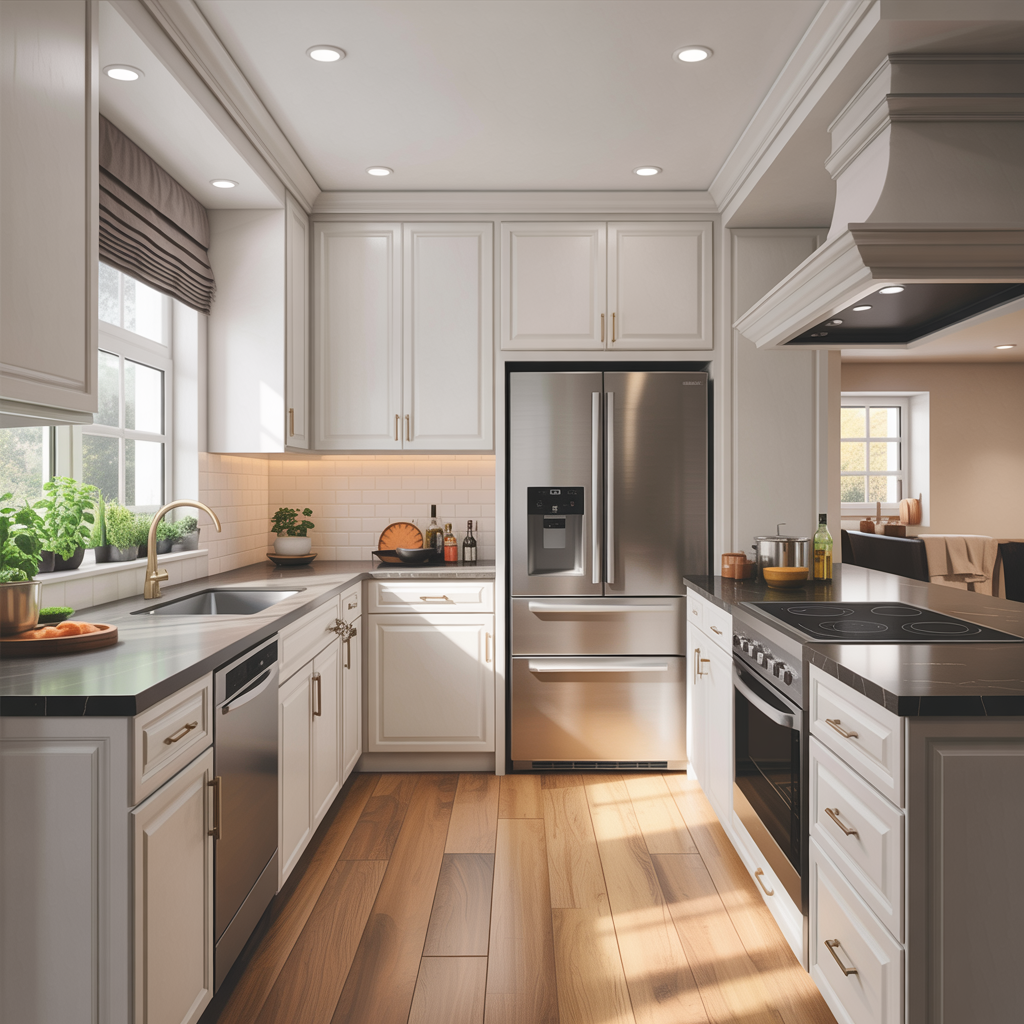
- Pro Tip: Install deep drawers in the base cabinets along the longer leg for pots and pans, and use the shorter leg for tall units like the fridge or pantry pull-outs. Ensure adequate countertop space on either side of the sink and coo block island on wheels. It provides extra surface and storage but can be tucked away when not needed. Always factor in appliance doors and dishwasher drawers when planning clearance.
- A modular kitchen island instantly elevates both form and function. It acts as a central hub – extra prep space, casual dining spot, storage powerhouse, and even a place to house appliances like a second sink or dishwasher. Modular islands offer incredible flexibility; you can choose the exact size, shape (rectangle, square, curved), cabinet configuration (drawers, shelves, wine racks), and countertop material to match your main counters or create contrast.
2. Clever Pull-Out Cabinets & Drawers
Banish the frustration of digging into deep, dark cabinets! Modular kitchens excel with integrated pull-out systems. Think tall pantry units with glide-out shelves, base cabinets featuring full-extension drawers instead of doors, and specialized pull-outs for trash/recycling, spices, or trays. These systems bring every item to you, maximizing storage depth and eliminating wasted space at the back.
Deep drawers are ideal for heavy pots, pans, and small appliances. Vertical tray dividers keep baking sheets organized. Corner pull-outs (like LeMans units) utilize notoriously tricky spaces. This isn’t just about convenience; it’s about ergonomics and ensuring your kitchen works effortlessly for you. No more bending or kneeling!
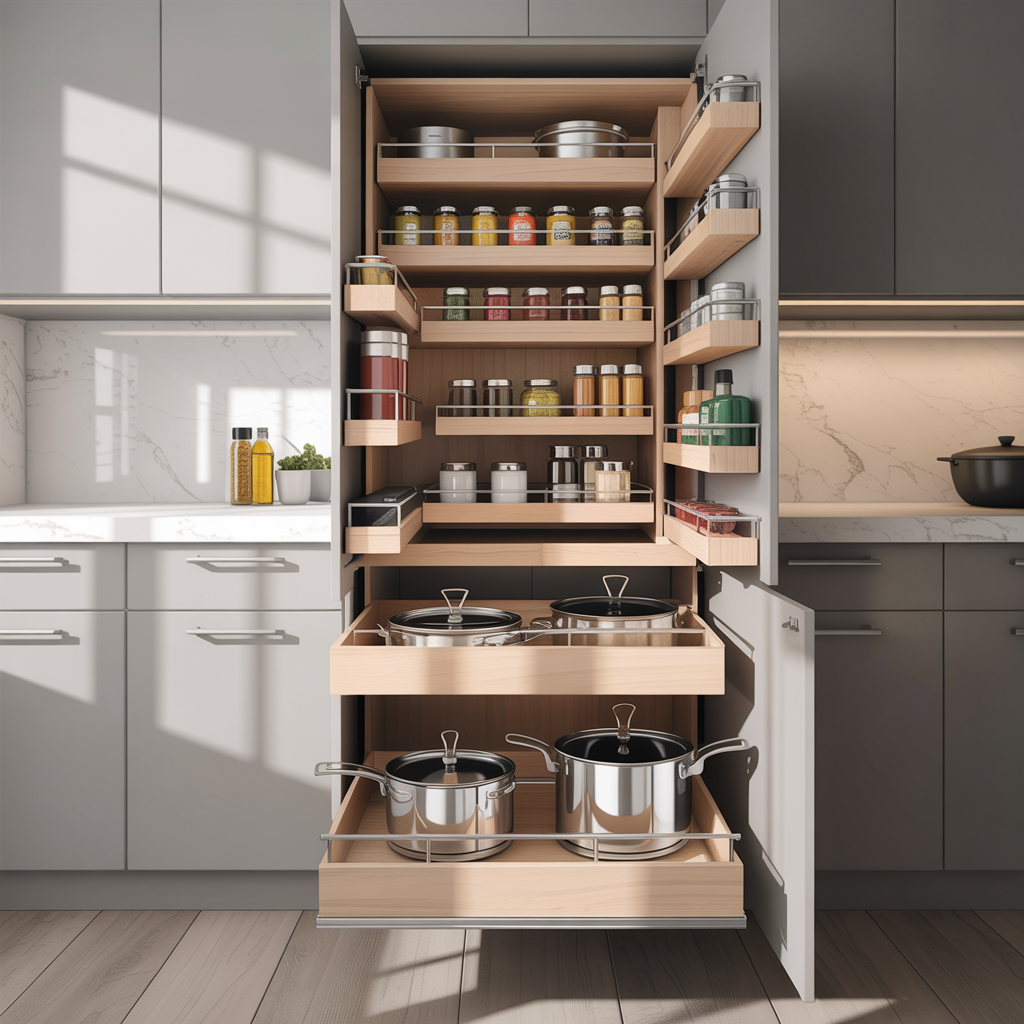
- Pro Tip: Opt for soft-close mechanisms on all drawers and pull-outs. They prevent slamming, reduce noise, and significantly extend the life of your hardware. Measure your tallest items (like stand mixers) to ensure drawer heights accommodate them.
3. Stylish Two-Tone Cabinetry
Break away from monotony with the dynamic appeal of two-tone cabinetry. This trend involves using two complementary colors or finishes for your upper and lower cabinets, or for the perimeter cabinets versus the island. It’s a fantastic way to add depth, personality, and a designer touch to your modular kitchen. Common pairings include classic white uppers with navy blue lowers, warm wood lowers with crisp white uppers, or bold charcoal on the island contrasting with light grey perimeter cabinets.
This approach offers visual flexibility. Lighter uppers make the space feel airy, while darker lowers ground the design and hide scuffs. It also allows you to incorporate trendier colors on a smaller scale (like the island) without overwhelming the room. The key is balance and harmony between the chosen tones.
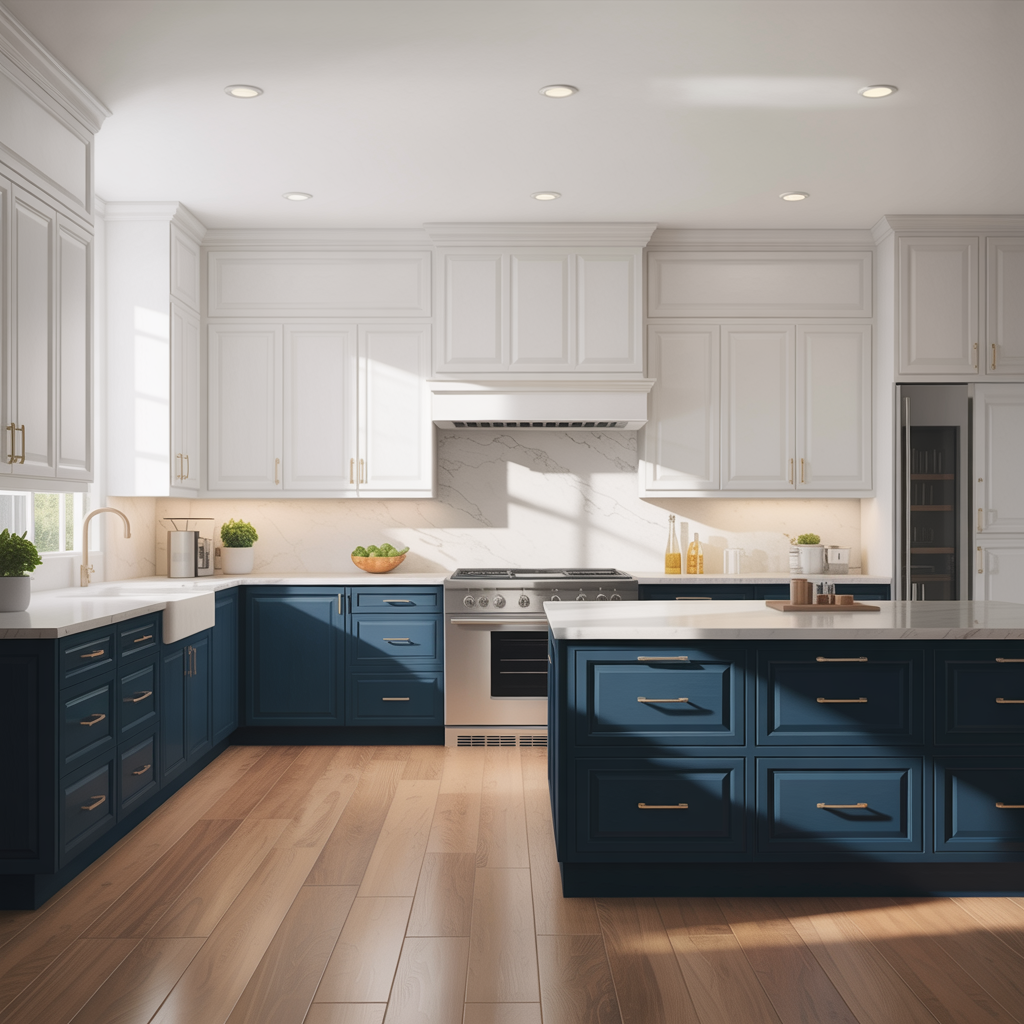
- Pro Tip: Use the darker color on the lower cabinets/island for a grounded feel. Ensure the two tones share an undertone (e.g., both warm or both cool) for cohesion. Sample large swatches in your actual kitchen lighting before committing!
4. Illuminate with Under-Cabinet Lighting
Transform both the ambiance and functionality of your countertops with strategic under-cabinet lighting. This essential task lighting banishes shadows where you chop, prep, and read recipes, making kitchen work safer and more precise. Beyond utility, it creates a warm, inviting glow that enhances the overall atmosphere, especially in the evenings.
Modern LED strip lights are the go-to choice. They are energy-efficient, generate minimal heat, and offer options for warm, cool, or even color-changing light. Choose hardwired systems for a seamless look or plug-in options for easier installation. Pair them with dimmer switches to adjust the mood from bright task lighting to soft accent lighting effortlessly.
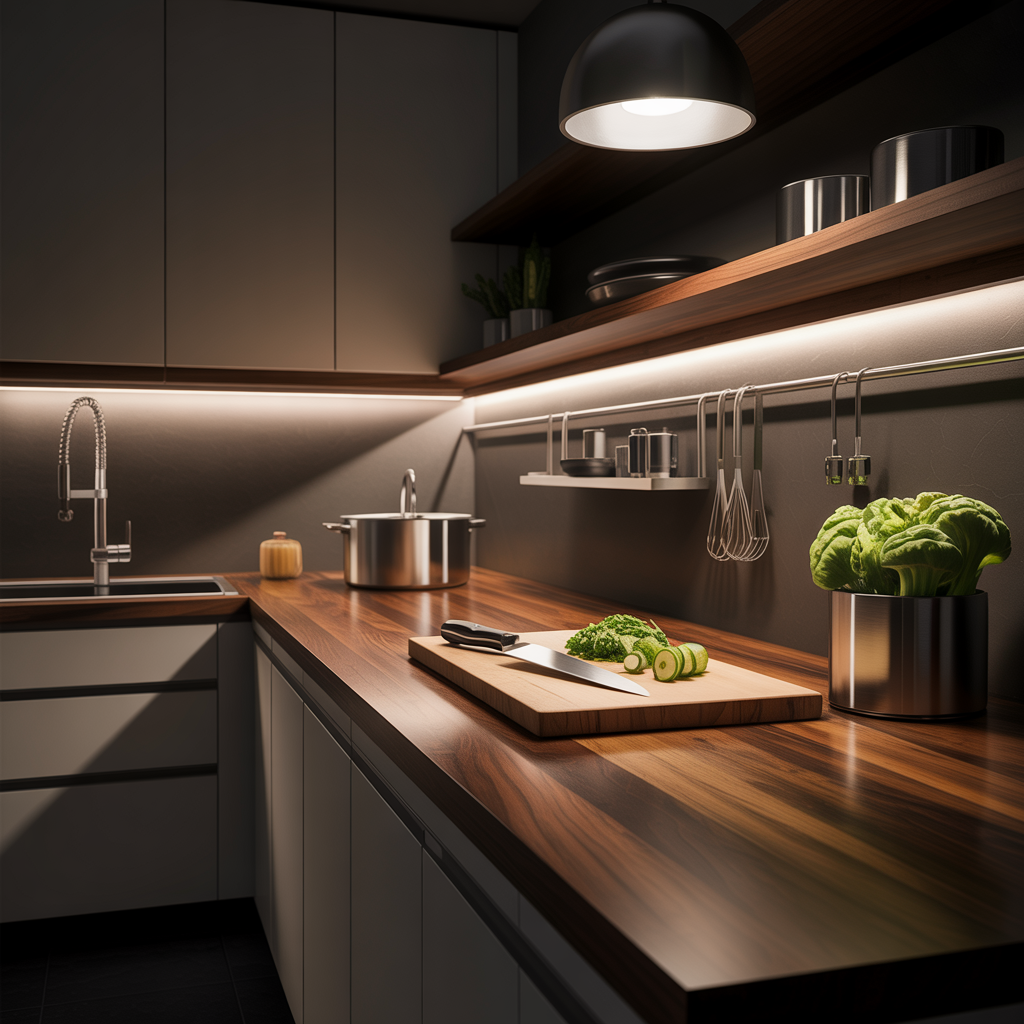
- Pro Tip: Install the lights towards the front edge of the upper cabinet, not pushed all the way back. This minimizes glare on shiny countertops and casts light directly onto the work surface. Consider smart lighting systems controllable via an app or voice assistant.
5. Statement Backsplash Designs
Your backsplash is a prime canvas for personality! It protects your walls from splatters while offering endless design opportunities. Classic subway tile remains beloved for its timelessness, but consider herringbone patterns, large-format slabs for a minimalist look, colorful mosaics, or even textured materials like zellige. The backsplash can harmonize with your countertops and cabinets or become a bold focal point.
For modular kitchens, the backsplash can visually define the work zone. Extending it to the ceiling behind open shelves or hoods creates drama. Easy-to-clean materials like ceramic, porcelain, or glass are practical choices. Don’t underestimate the impact of grout color – contrasting grout highlights the tile pattern, while matching grout offers a more subtle, unified look.
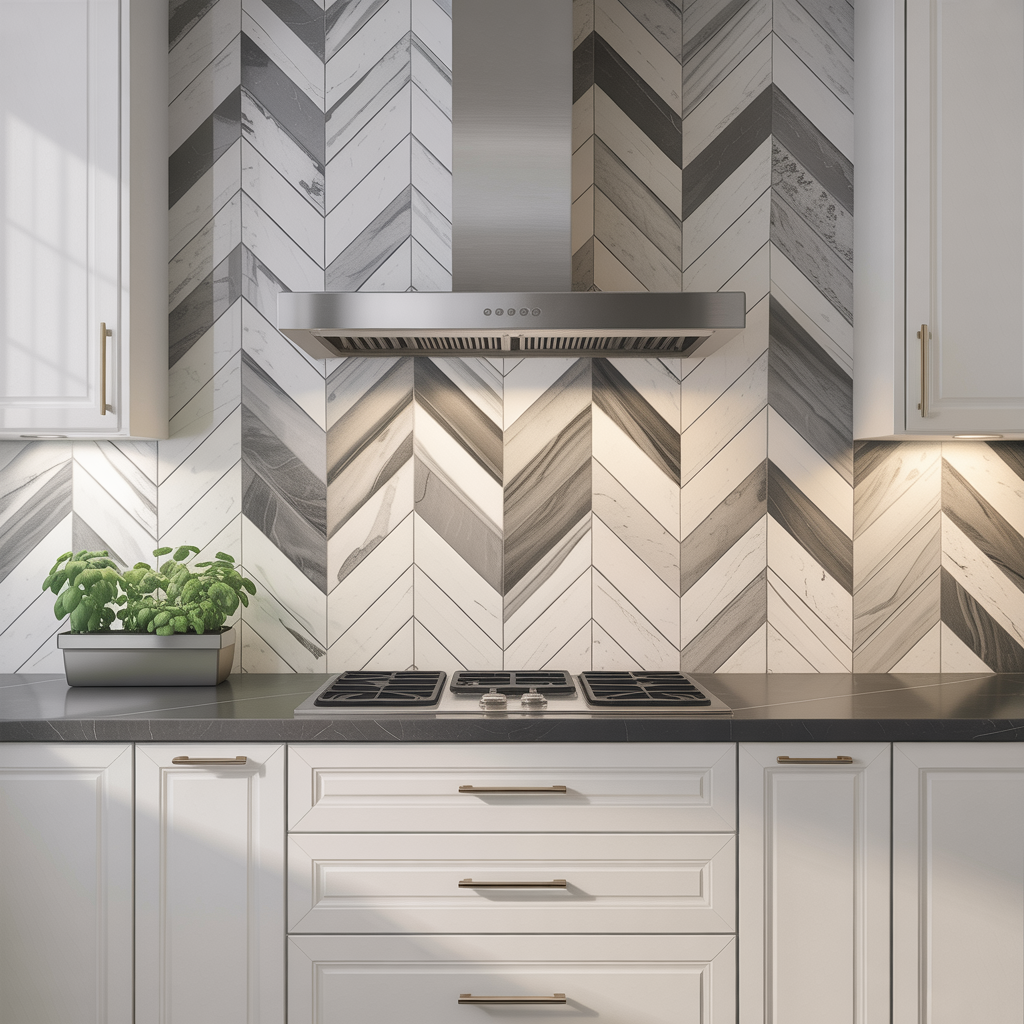
- Pro Tip: Carry the backsplash material up the wall behind your cooktop hood for a cohesive and upscale appearance. Always seal natural stone tiles. Use large-format tiles or slabs behind the cooktop for fewer grout lines to clean.
6. Pantry Perfection with Pull-Outs
A dedicated pantry, even a compact one using tall modular cabinets, is a game-changer. Move beyond deep shelves where items get lost. Modular pantries feature full-extension pull-out shelves or tiered baskets, bringing everything into clear view. Categorize items easily – snacks on top, baking supplies in the middle, heavy appliances lower down.
Optimize every inch with adjustable shelves, door-mounted racks for spices or lids, and specialized organizers for cans or bottles. Slim pull-out units (as narrow as 6-8 inches) can fit into tight spaces between appliances or walls, creating instant, accessible storage for spices, oils, or baking sheets. A well-organized pantry saves time and reduces food waste.
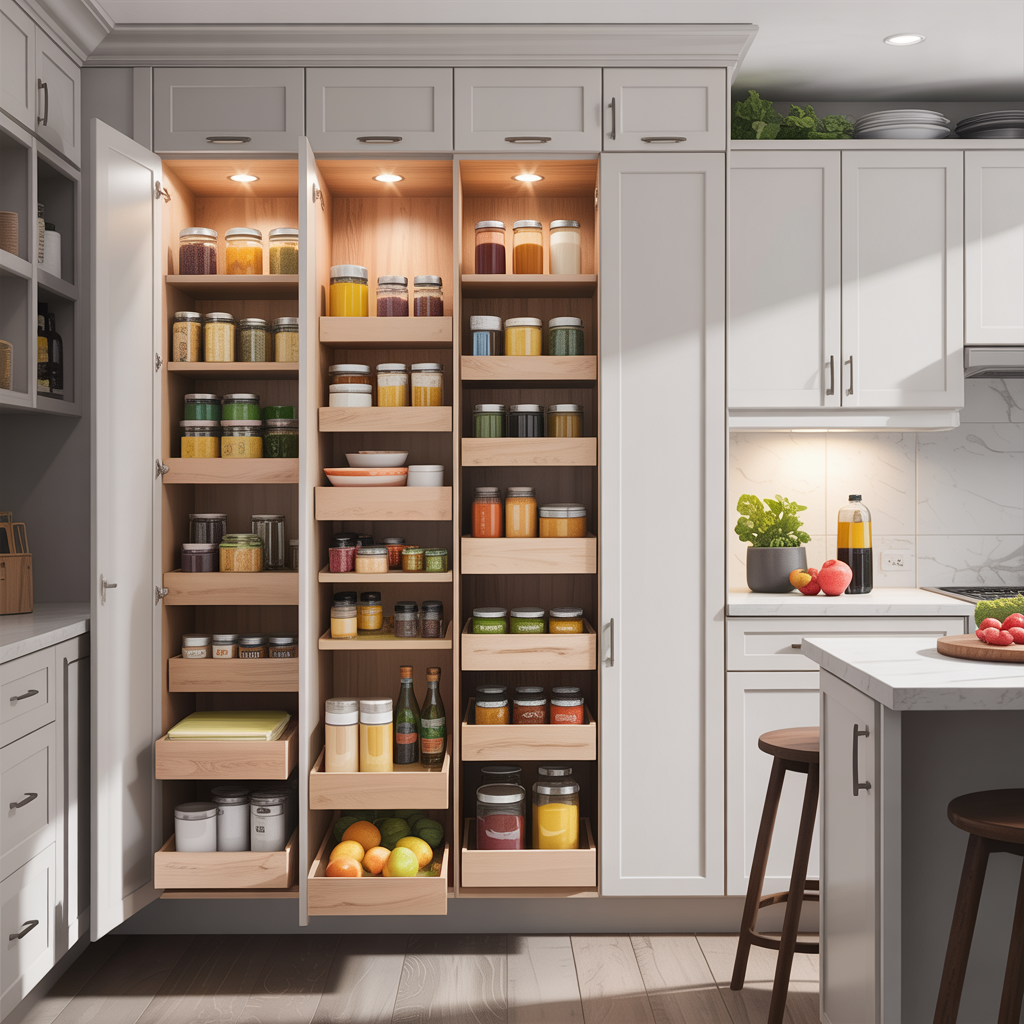
- Pro Tip: Incorporate electrical outlets inside your tall pantry cabinet to charge small appliances (blender, mixer) out of sight. Use clear, airtight containers for staples like flour, sugar, and pasta to keep them fresh and visually organized.
7. Integrated Appliance Harmony
Achieve a sleek, streamlined look by integrating your major appliances. This involves choosing appliances (refrigerators, dishwashers, sometimes ovens) designed to be fitted behind cabinet panels that match the rest of your kitchen. The result is a cohesive, uncluttered aesthetic where appliances blend seamlessly into the cabinetry, emphasizing the design rather than interrupting it.
Integrated appliances contribute significantly to a minimalist or contemporary modular kitchen. While often requiring a higher initial investment and precise cabinet coordination, the payoff is a sophisticated, high-end appearance and easier cleaning (no appliance fronts to wipe separately). Panel-ready dishwashers and fridges are the most common candidates for integration.
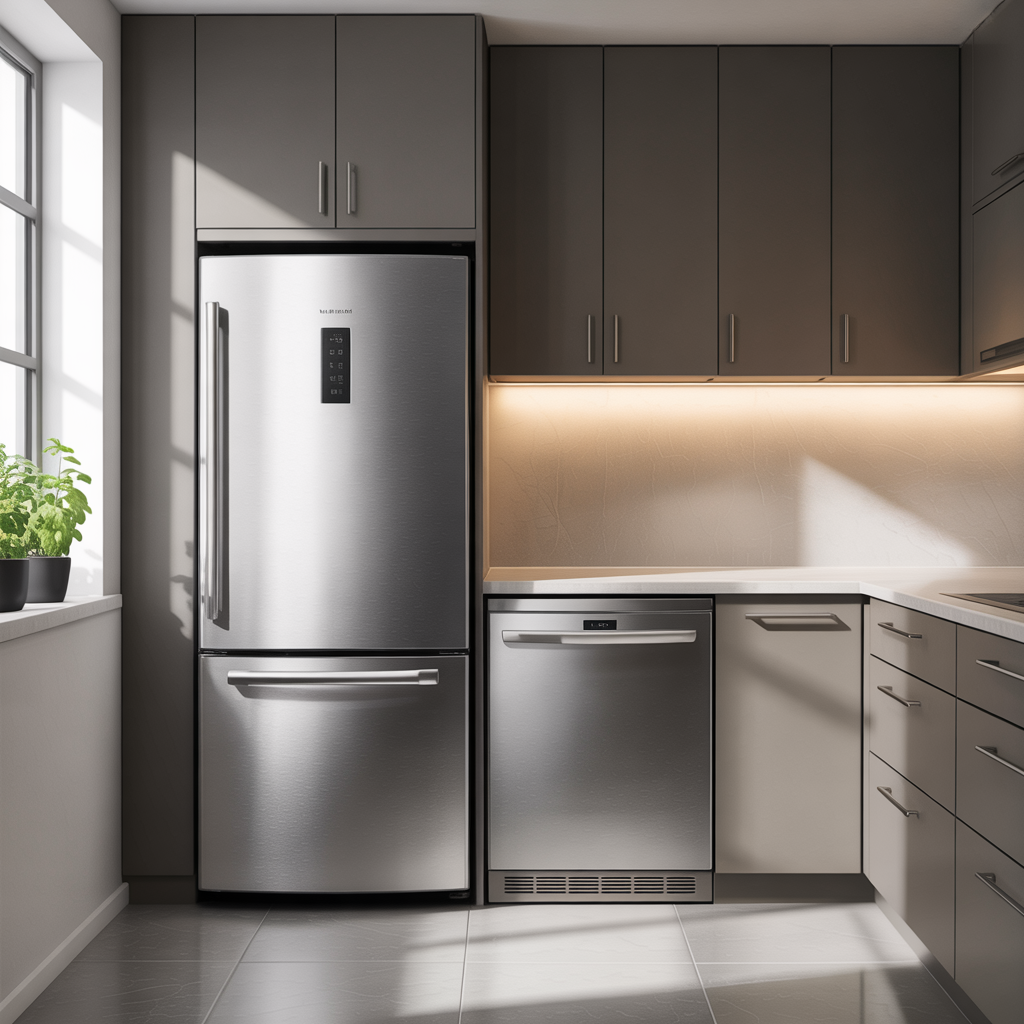
- Pro Tip: Work closely with your cabinet supplier and appliance dealer early in the planning process. Integrated appliances require exact dimensions and specific cabinet configurations. Ensure easy access for future maintenance or repairs.
8. Open Shelving for Airy Appeal
Replace some upper cabinets with open shelving to create a sense of openness and lightness, especially valuable in smaller kitchens. Open shelves provide easy access to everyday dishes, beautiful glassware, or curated collections of cookbooks and decorative items. They encourage you to keep things tidy and display pieces you love.
Material choices range from wood (warmth) to metal (industrial) or glass (light). Floating shelves offer a clean, modern look. Balance is key; too many open shelves can look cluttered. Combine them strategically with closed cabinets for a practical yet stylish mix. This design invites personality and makes the kitchen feel less enclosed.
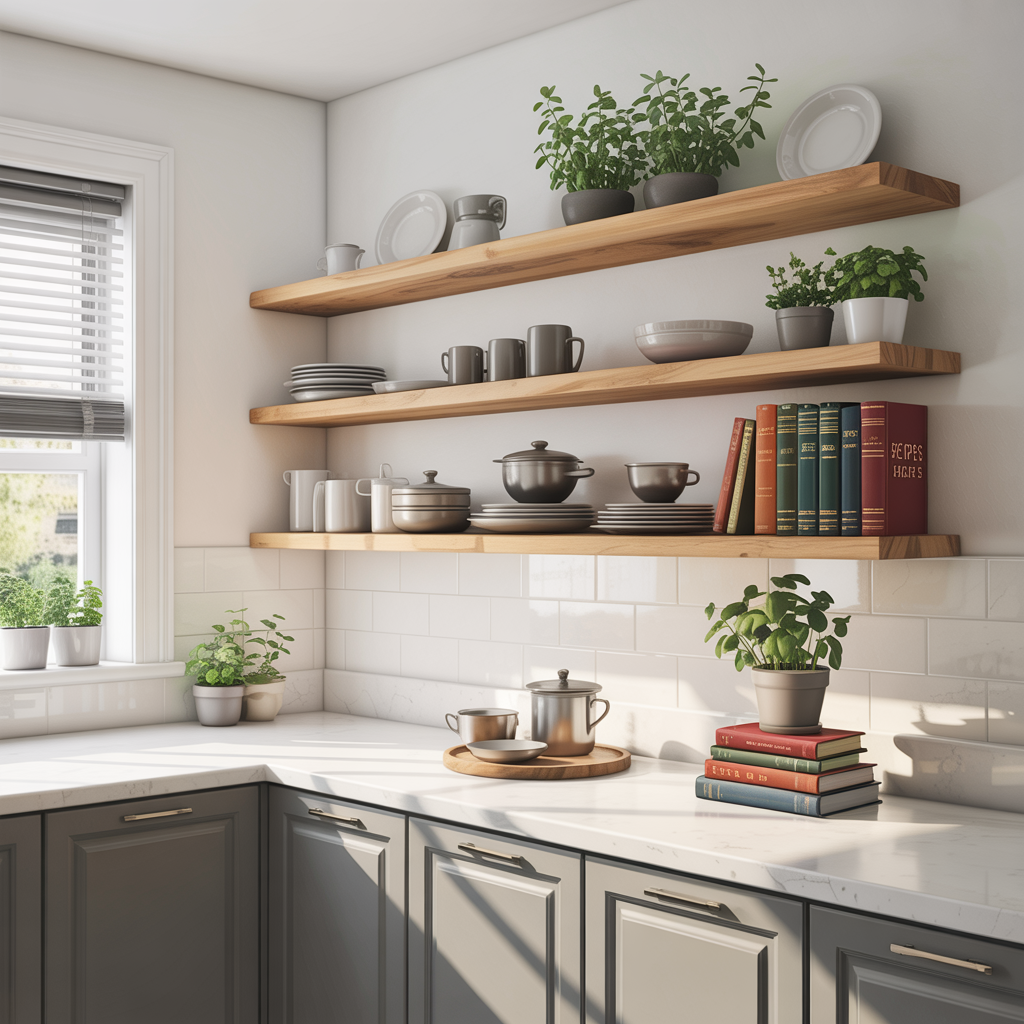
- Pro Tip: Limit open shelving to items you use frequently or that are aesthetically pleasing. Keep them meticulously organized. Style shelves with a mix of functional items (nice dishes, glass jars) and decorative accents (plants, art), using the rule of thirds for visual balance.
9. Multi-Functional Magic Corners
Corner cabinets are notorious black holes, but modular kitchens offer ingenious solutions to conquer this wasted space. Ditch the lazy Susan! Opt for sophisticated systems like:
- LeMans Pull-Outs: Rotating shelves that glide smoothly, bringing corner contents fully into view.
- Magic Corners: Mechanisms that swing baskets or shelves out and forward.
- Diagonal Drawers: Large drawers cut on an angle to access the corner depth.
- Accessible Blind Corners: Shelves that pull straight out past the adjacent cabinet.
These systems utilize the entire corner volume efficiently, making previously unreachable pots, pans, or appliances easily accessible. It’s a prime example of modular design solving a common kitchen headache.
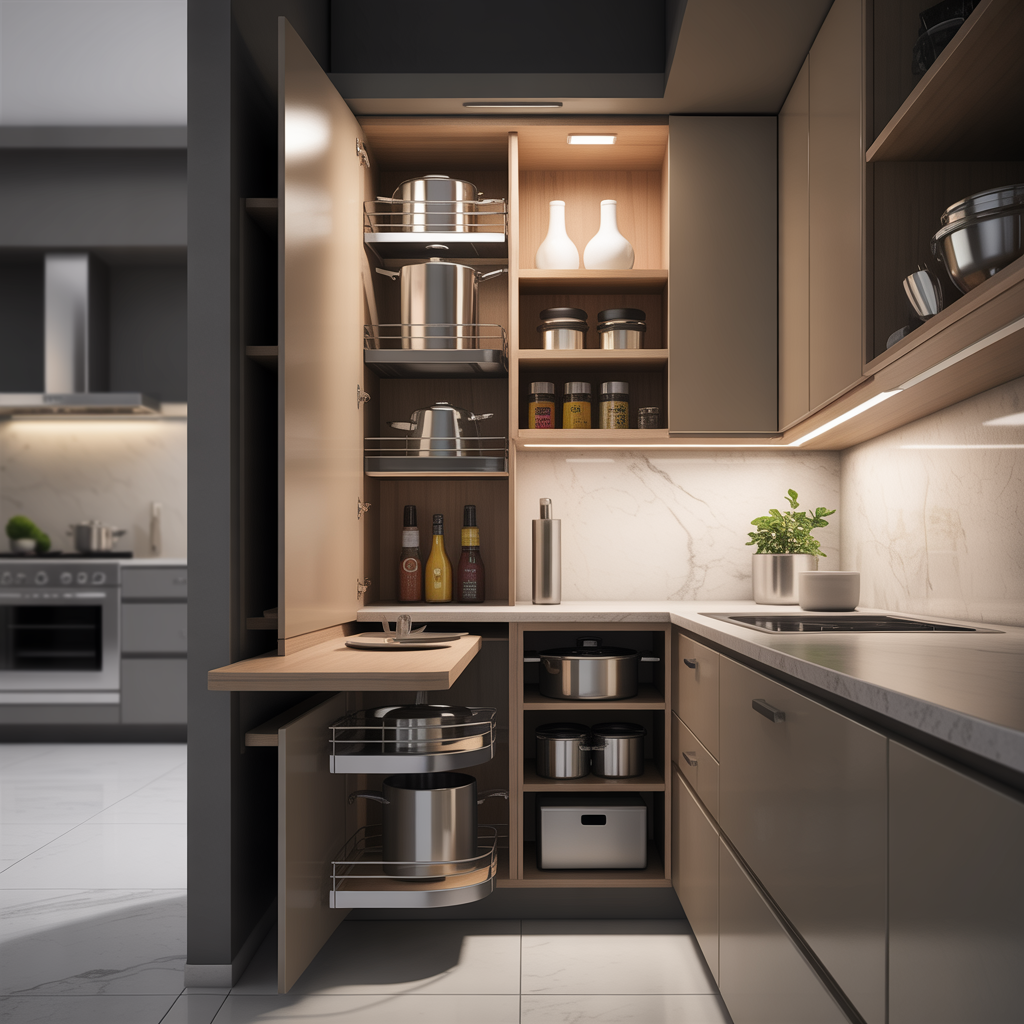
- Pro Tip: LeMans or Magic Corner units are generally the most efficient but require specific cabinet dimensions. Discuss corner solutions with your modular kitchen designer before finalizing the layout. Measure your largest corner item to ensure it fits.
10. Embrace Minimalist Modernity
Minimalist modular kitchens focus on clean lines, uncluttered surfaces, and a sense of calm. Think handleless cabinets (using integrated finger pulls or push-to-open mechanisms), flat panel doors, monochromatic color schemes (whites, greys, blacks), and hidden appliances. The emphasis is on form following function, with every element serving a purpose.
Storage is paramount in minimalism – everything needs a designated, concealed home. Streamlined countertops (avoiding excessive decor) and strategic lighting enhance the serene atmosphere. This style maximizes the feeling of space and creates a timeless, sophisticated backdrop that won’t quickly date.
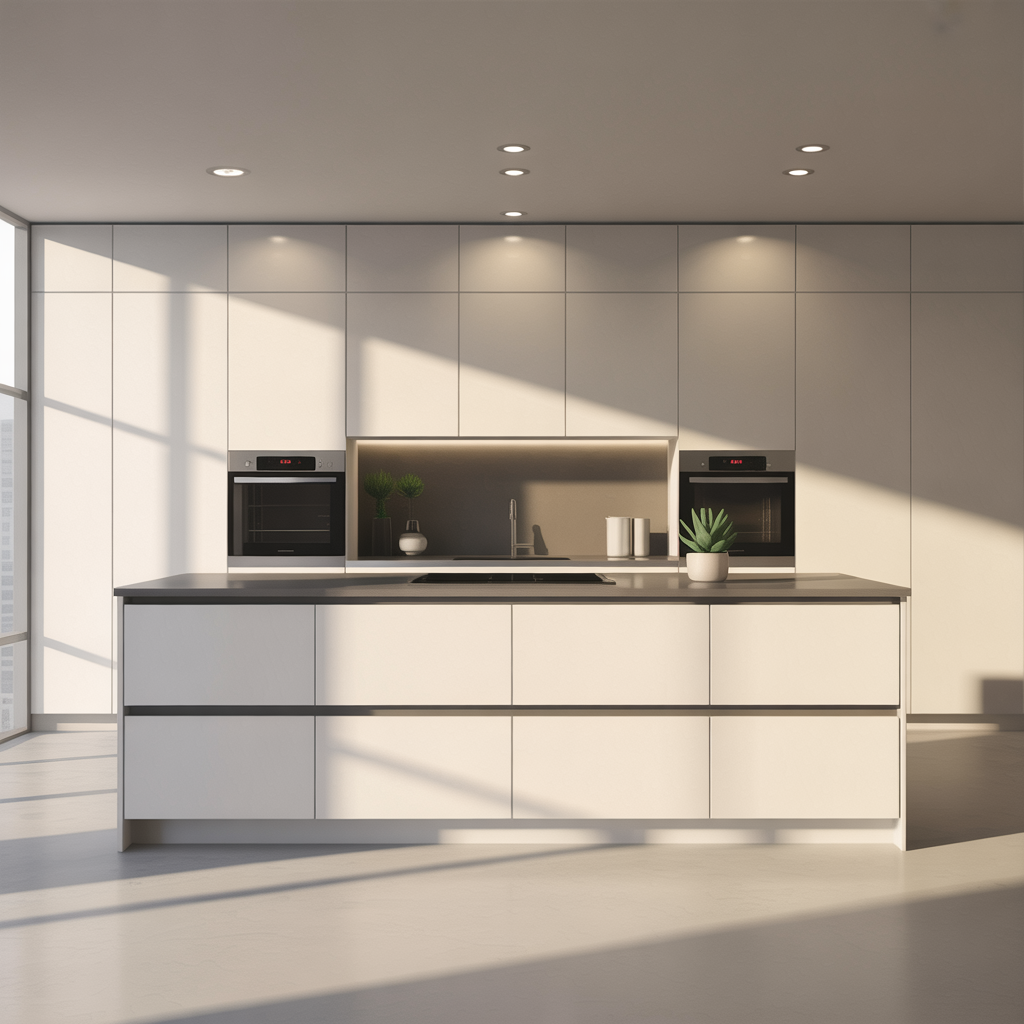
- Pro Tip: Invest in superb internal organization (drawer dividers, pull-outs) since clutter becomes immediately visible in a minimalist space. Choose durable, easy-to-clean materials like quartz countertops and high-gloss or matte lacquer cabinets.
11. Charming Farmhouse Flair
The farmhouse style blends warmth, comfort, and timeless appeal. Key elements in a modular farmhouse kitchen include Shaker-style cabinet doors (simple frame-and-panel design, often in white, cream, soft grey, or navy), a large apron-front sink (fireclay or stainless steel), and rustic touches like open shelving with reclaimed wood or a butcher block countertop section.
Hardware tends to be classic – bin pulls or cup handles in oil-rubbed bronze, brass, or black. Incorporate natural textures through wood beams (real or faux), woven baskets, and vintage-inspired lighting. This style feels inviting, lived-in, and family-friendly.
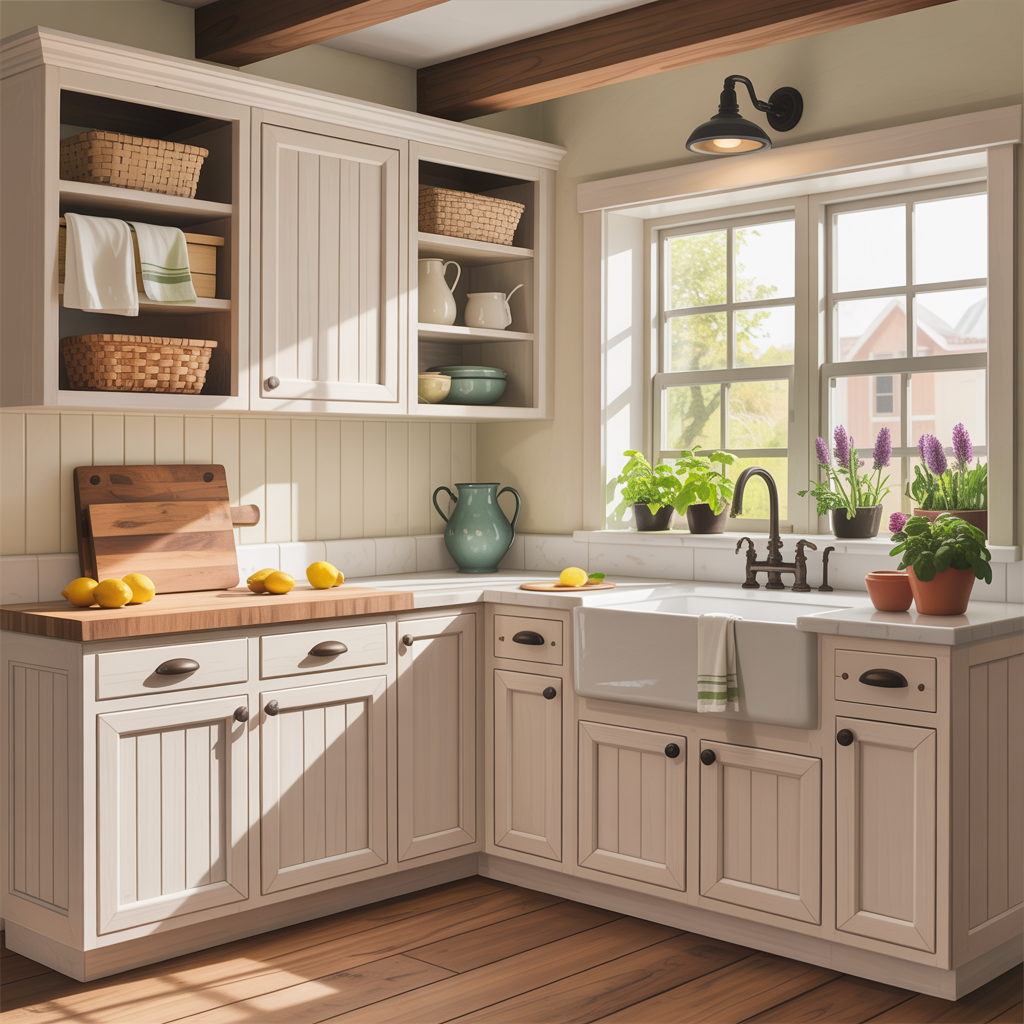
- Pro Tip: Pair your farmhouse sink with a stylish bridge faucet. Integrate modern conveniences (like a panel-ready dishwasher) seamlessly within the classic aesthetic. Use beadboard paneling on the island or as a backsplash for authentic charm.
12. Industrial Chic Edge
Channel urban loft vibes with an industrial modular kitchen. This style celebrates raw materials and structural elements. Think exposed brick walls (or convincing veneers), concrete-look countertops or floors, metal accents (stainless steel appliances, open pipe shelving, metal bar stools, exposed pendant lights with Edison bulbs), and a palette dominated by greys, blacks, and browns.
Cabinets can be flat-panel in dark finishes or incorporate metal mesh fronts. Open shelving with metal brackets is common. The look is utilitarian yet stylish, focusing on durability and an unfussy aesthetic. Balance the coolness with warm wood elements on an island or open shelves.
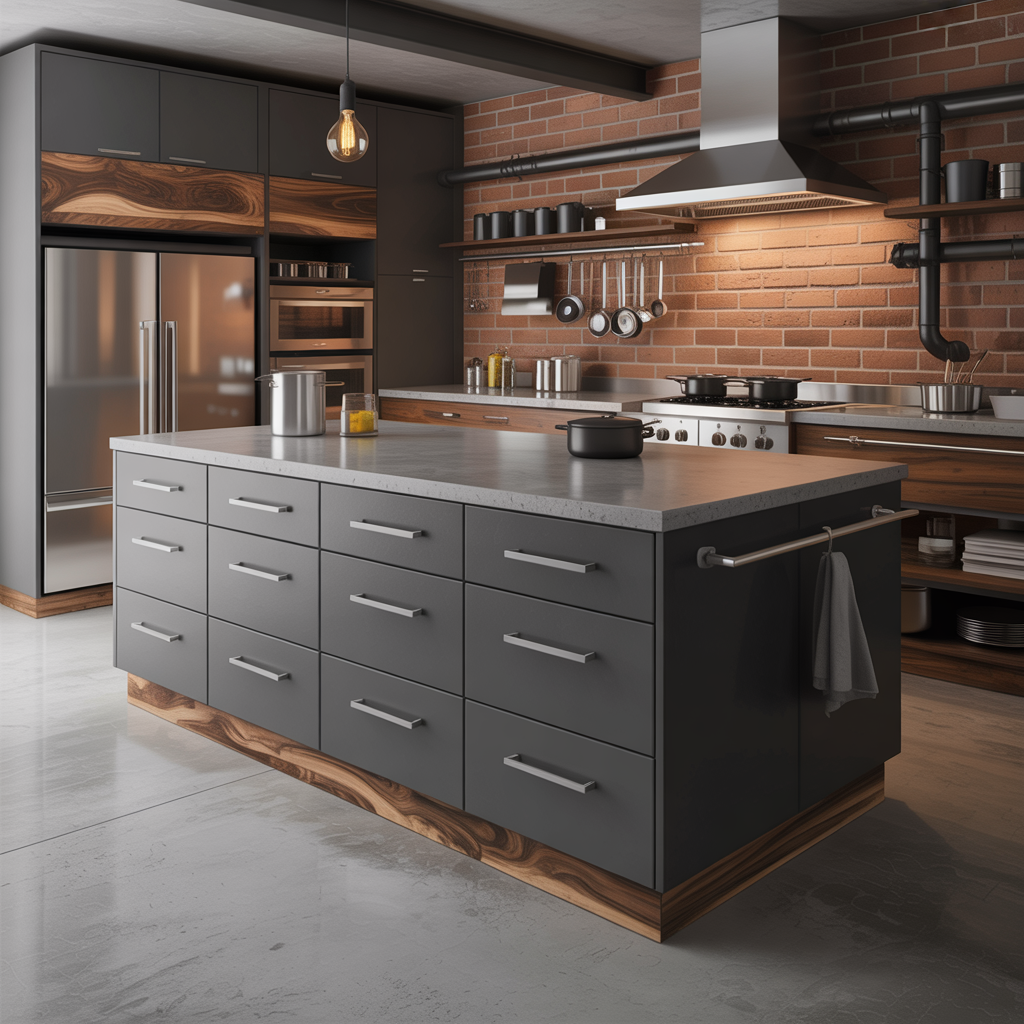
- Pro Tip: Use stainless steel countertops for a truly authentic (and durable!) industrial look. Incorporate vintage factory-style lighting. Don’t be afraid to leave some conduit or ductwork exposed if it fits the aesthetic.
13. Scandinavian Simplicity & Light
Scandinavian design prioritizes light, functionality, natural materials, and cozy minimalism (“hygge”). Key features include abundant natural light (enhanced by light colors), cabinetry in pale woods like oak, ash, or maple (or crisp white), simple Shaker or flat-panel door styles, and clean lines.
Functionality is paramount – think smart storage solutions seamlessly integrated. Decorative elements are sparse but thoughtful, often featuring natural textures (linen, wool, wood grain), functional pottery, and a single statement pendant light. The palette is light and airy (whites, creams, pale greys, soft pastels) with subtle black accents for definition. The goal is a calm, uncluttered, and inviting space.
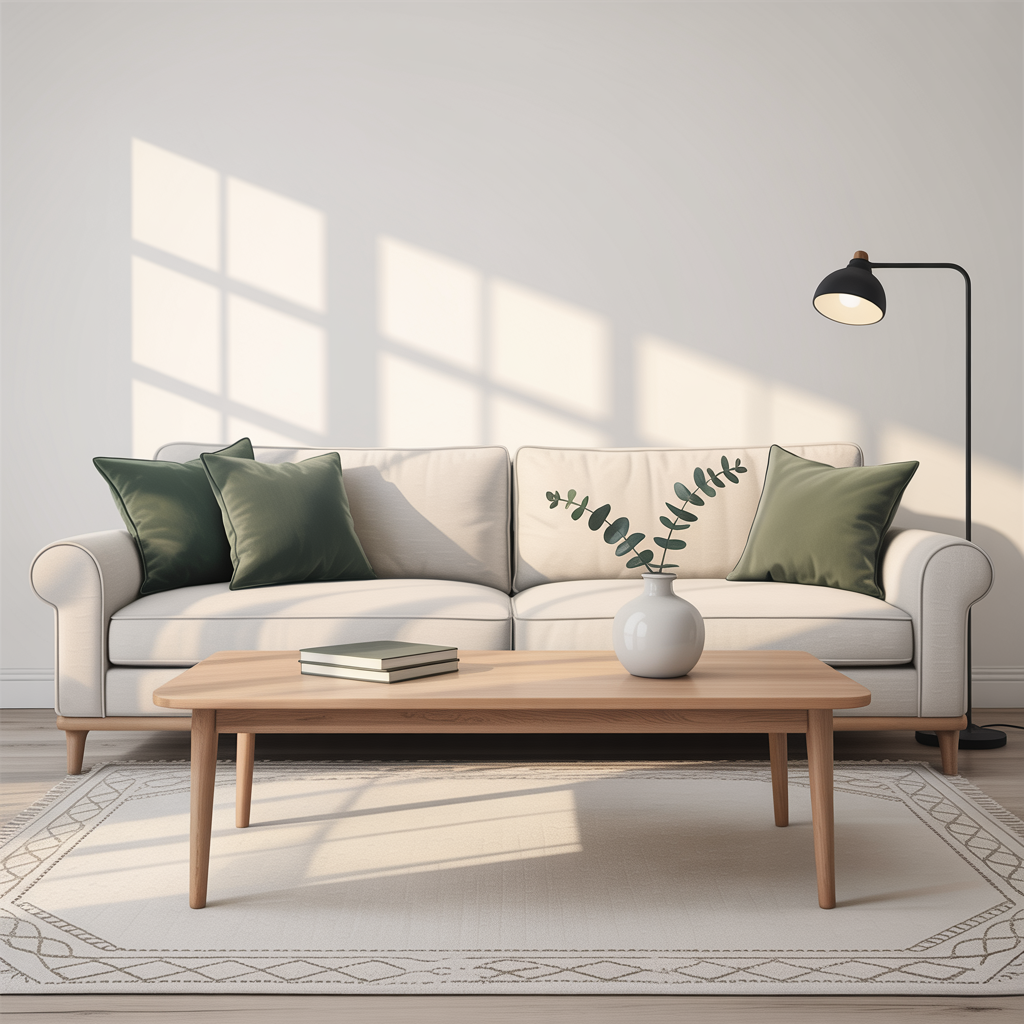
- Pro Tip: Maximize natural light with large windows and minimal window treatments. Incorporate tactile elements like a woven runner rug or wooden bowls. Choose energy-efficient LED lighting in warm tones (2700K-3000K) for cozy evenings.
14. Contemporary Glam Touches
Add a dose of sophistication and luxury with contemporary glam elements. This style elevates modern design with high-shine finishes, rich textures, and bold accents. Think high-gloss lacquer cabinets (in deep jewel tones or classic white), luxurious countertops like marble or quartz with dramatic veining, and prominent metallic finishes (brass, gold, polished nickel) on hardware, faucets, and lighting fixtures.
Statement lighting is crucial – a cascading crystal chandelier or oversized modern pendant over the island. Incorporate texture through velvet bar stools, a plush rug, or a leather cabinet pull. Mirrored backsplashes or glass-front cabinets can enhance the reflective, luxurious feel. Keep the base structure modern and clean to prevent the glam from feeling overwhelming.
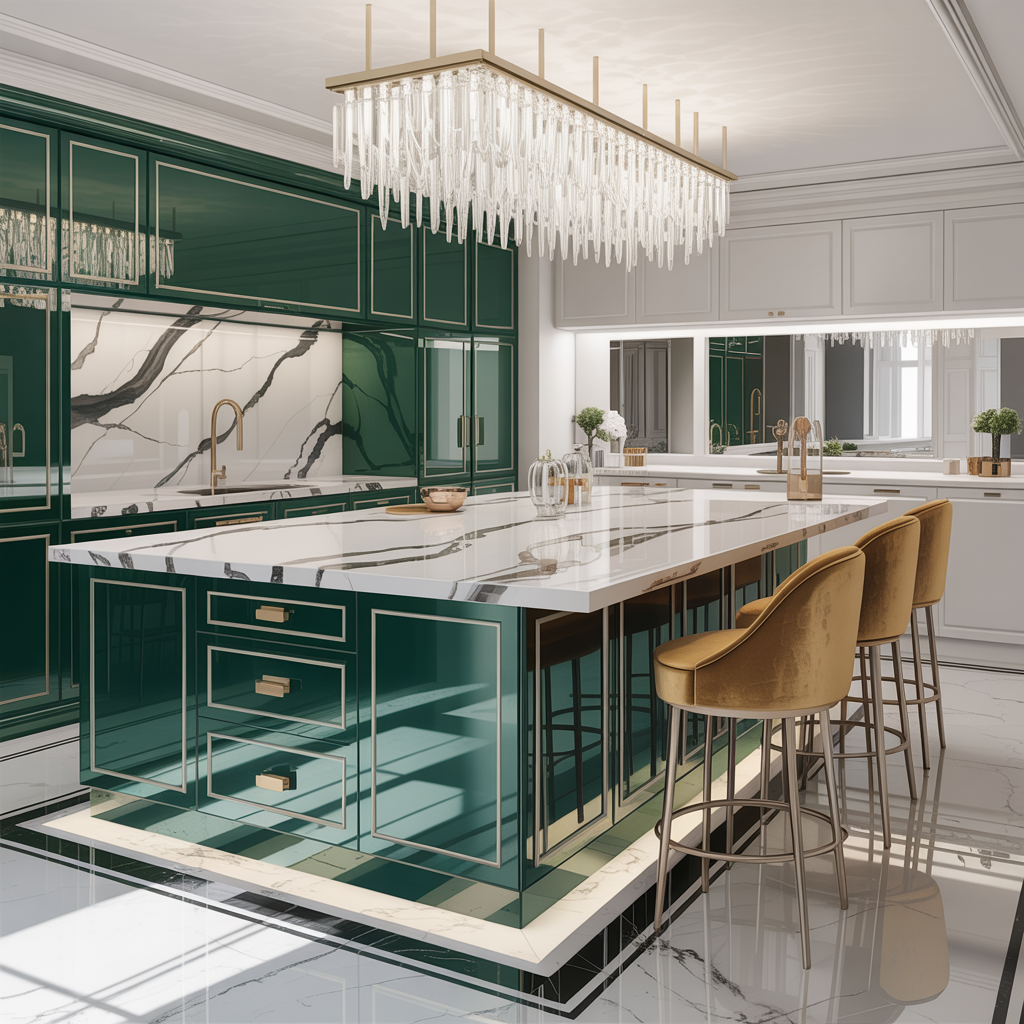
- Pro Tip: Use glam elements as accents rather than overwhelming the entire space. Pair a high-gloss navy island with matte white perimeter cabinets. Layer lighting with under-cabinet LEDs, statement pendants, and discreet recessed lights.
15. Sustainable & Eco-Conscious Choices
Design a kitchen that’s beautiful and kind to the planet. Opt for cabinetry made from sustainably sourced wood (FSC-certified) or rapidly renewable bamboo. Choose finishes with low or zero VOCs (volatile organic compounds) for better indoor air quality. Explore countertops made from recycled materials like glass, paper composite (e.g., Richlite), or reclaimed wood.
Energy-efficient appliances (look for ENERGY STAR ratings) and LED lighting are essential. Consider durable materials that won’t need replacing soon, reducing long-term waste. Water-saving faucets complete the eco-package. This approach creates a healthier home environment and reduces your environmental footprint.
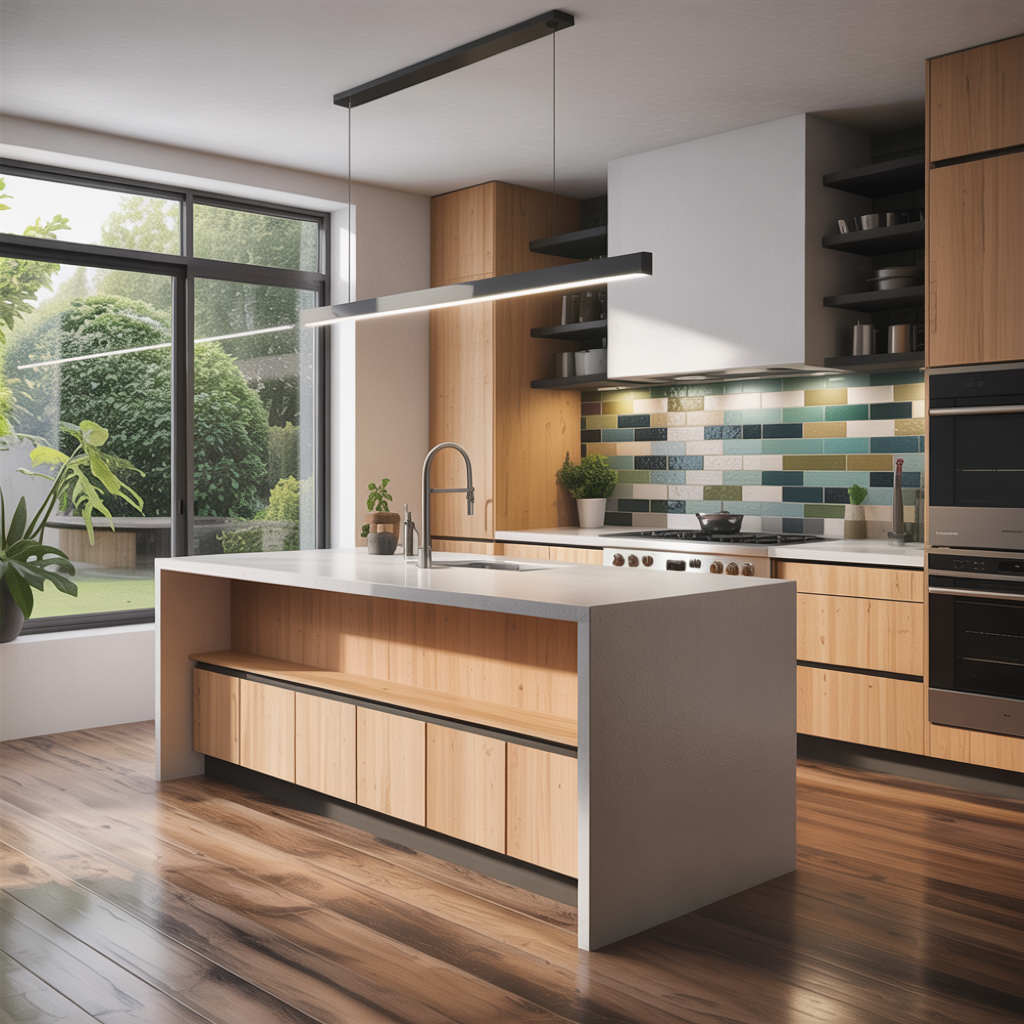
- Pro Tip: Research cabinet manufacturers committed to sustainable practices and materials. Recycled glass countertops (like Vetrazzo) offer stunning unique patterns. Donate old cabinets/appliances instead of sending them to landfill.
16. Bold Color Accents & Drama
Dare to go beyond safe neutrals! Inject personality and energy with bold color accents in your modular kitchen. This doesn’t mean painting everything bright red; it’s about strategic pops. Consider a vibrant island color (emerald green, sapphire blue, terracotta), colorful lower cabinets with neutral uppers, or a daringly colorful backsplash. Even interior cabinet paint in a bright hue adds a fun surprise.
Color can define zones – a deep teal on the pantry wall, a sunny yellow inside open shelves. Pair bold colors with plenty of white, grey, or natural wood to balance the intensity. This approach transforms the kitchen into a dynamic and expressive space that reflects your unique style.
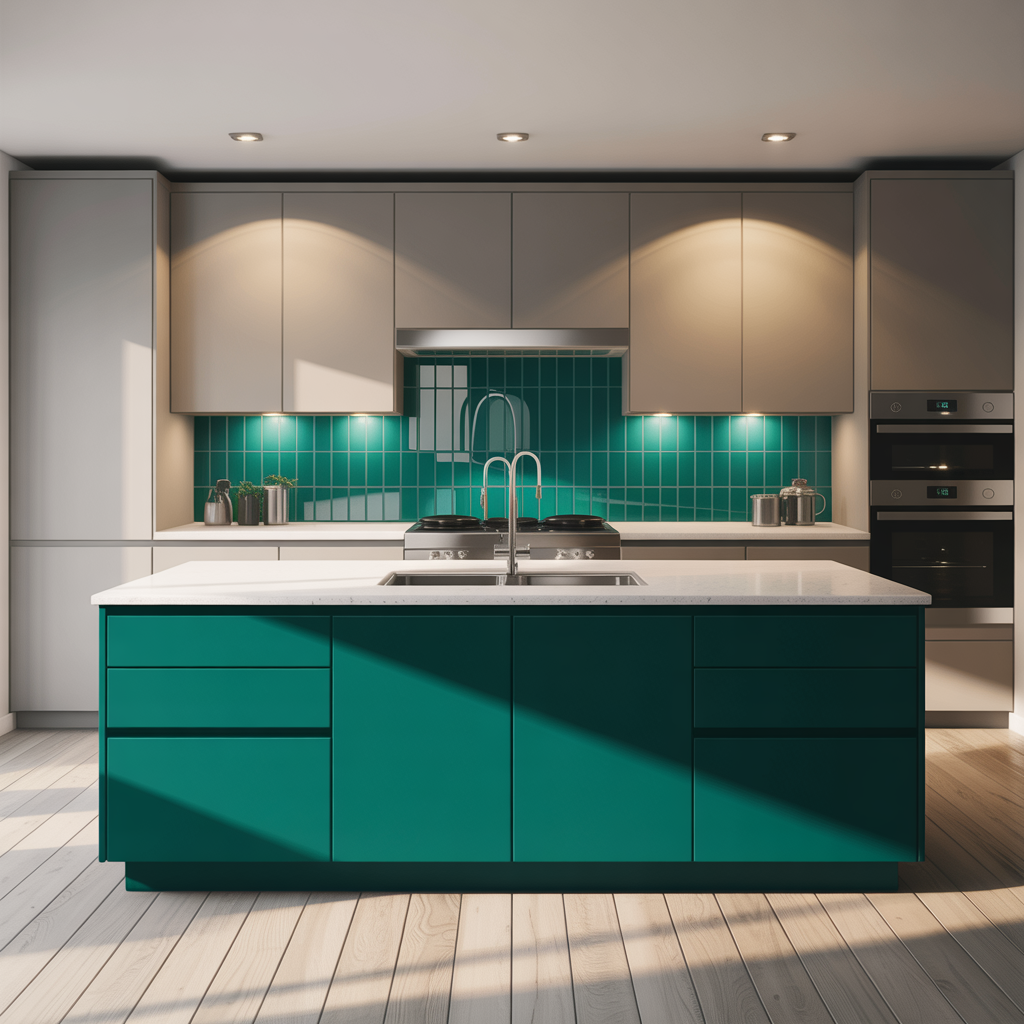
- Pro Tip: Test bold paint colors on large boards in your actual kitchen lighting before committing. Use the color wheel – complementary colors (opposites, like blue and orange) create high energy, while analogous colors (neighbors, like blue and green) are more harmonious. Start small if you’re nervous – paint just the island or the inside of glass cabinets.
17. Breakfast Nook Integration
Create a cozy, inviting spot for casual meals and morning coffee by integrating a breakfast nook into your modular kitchen design. Often tucked into a corner or bay window, a nook typically features built-in bench seating (banquette) with hidden storage underneath, paired with a small table and chairs or stools on the open side.
Modular cabinetry allows you to design the banquette base seamlessly, matching your kitchen cabinets. Add comfortable cushions and throw pillows for softness. This space-saving solution is perfect for family gatherings, homework sessions, or a quiet cup of tea, making the kitchen the true heart of the home.
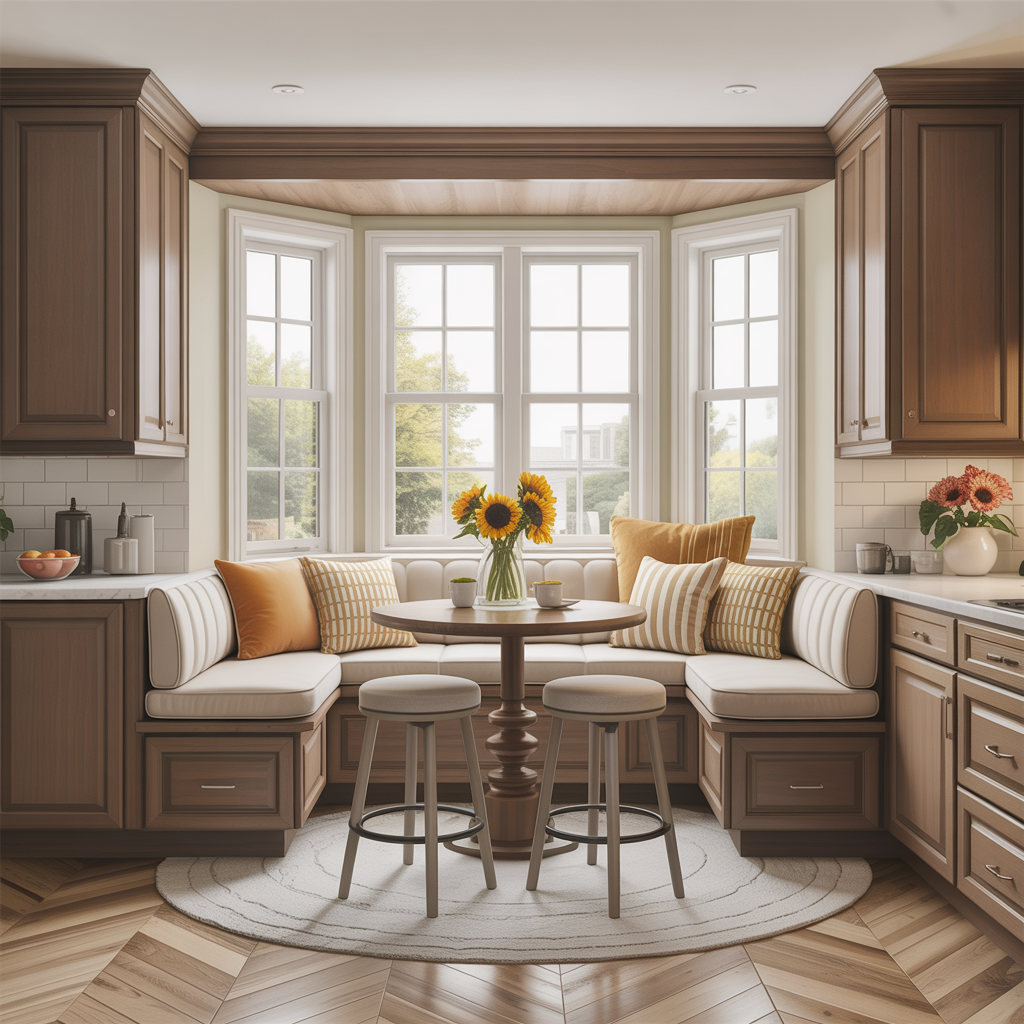
- Pro Tip: Ensure the bench depth is comfortable (typically 18-22 inches). Include USB outlets or standard plugs within the bench base for charging devices. Upholstery fabric should be durable and easy to clean (think indoor-outdoor fabrics or leather).
18. Smart Technology Integration
Elevate your modular kitchen’s convenience and efficiency with smart tech. Start with a touchless or motion-sensor faucet for hygiene and ease when hands are messy. Install smart lighting systems controllable via app or voice (Alexa, Google Home). Invest in smart appliances – ovens you can preheat remotely, refrigerators that track groceries or show recipes, dishwashers with delayed start.
Smart plugs can make dumb appliances (like coffee makers) smarter. Consider built-in charging stations in drawers or on the island. These integrations streamline tasks, save energy, and add a layer of futuristic convenience to your cooking space.
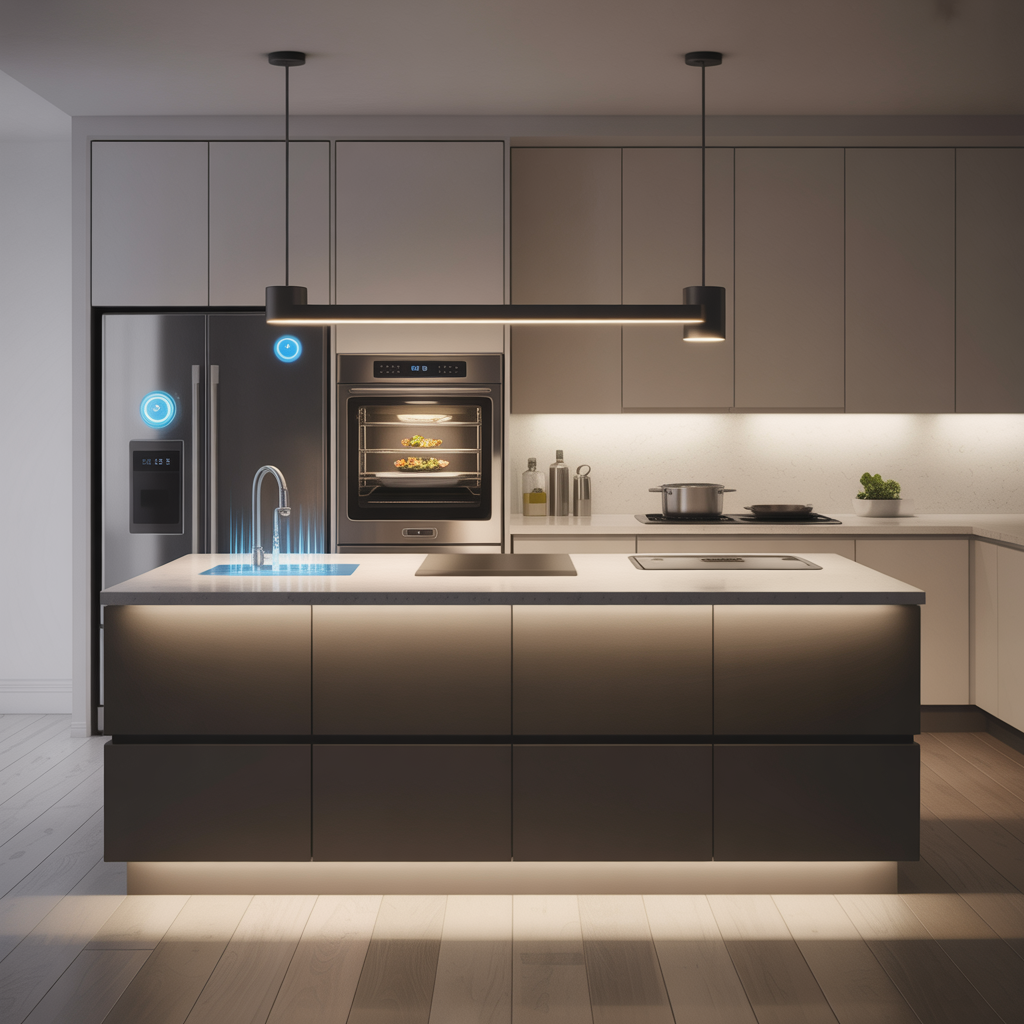
- Pro Tip: Ensure your kitchen has robust Wi-Fi coverage. Prioritize tech that solves a real problem for you (e.g., touchless faucet for messy cooks, smart oven for busy schedules). Stick to compatible ecosystems (e.g., all Google Home compatible) for easier control.
19. Vertical Storage & Tall Units
Don’t neglect the vertical space! Floor-to-ceiling tall units are a hallmark of efficient modular design, maximizing storage capacity without increasing the kitchen’s footprint. These can house pantries, integrated appliances (ovens, microwaves), broom cabinets, or general storage with adjustable shelves.
Use the full height of walls with tall cabinets or extend upper cabinets to the ceiling (adding a smaller top row for infrequently used items). This eliminates dust-gathering gaps and creates a sleek, built-in look. Utilize the insides of cabinet doors with racks or hooks for spices, cutting boards, or measuring spoons.
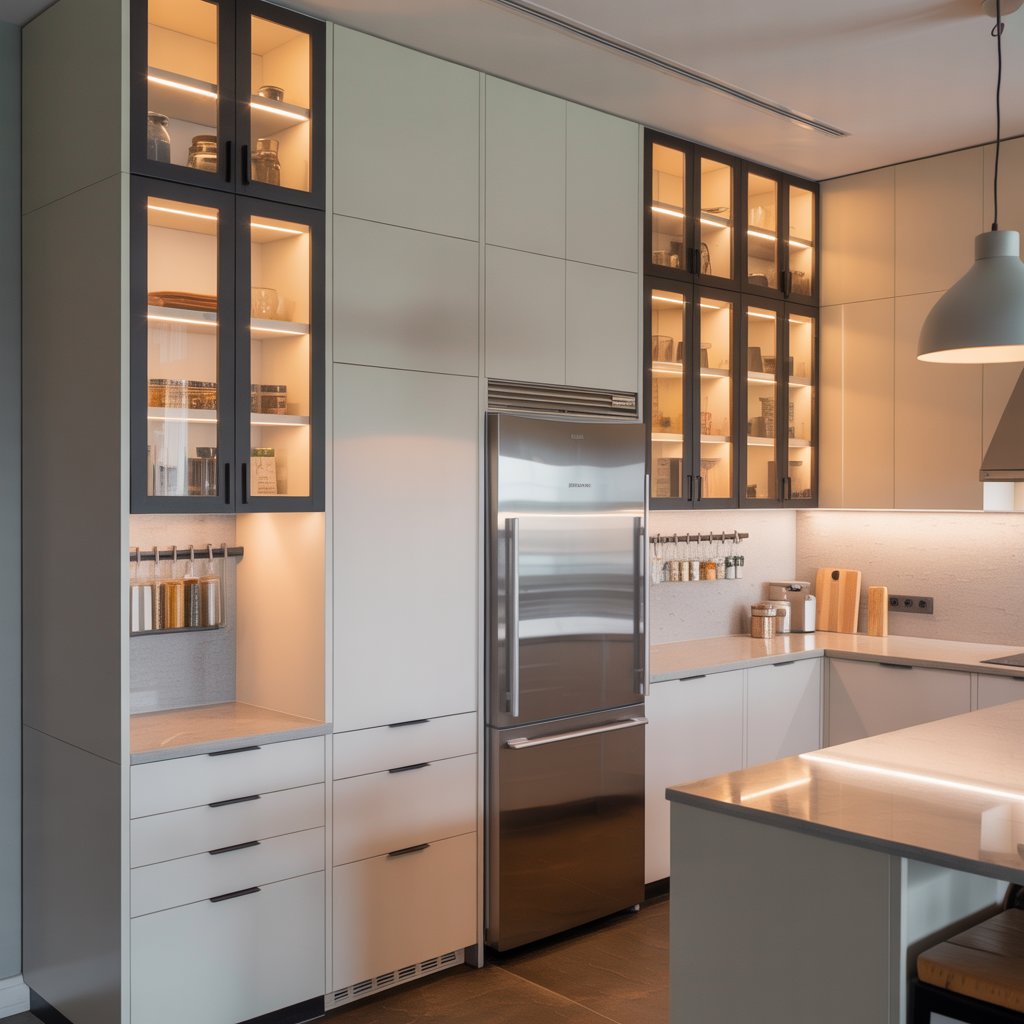
- Pro Tip: Use pull-down shelves in very high upper cabinets to make items accessible. Ensure tall units are securely anchored to the wall. Glass fronts on upper cabinets can make them feel less imposing.
Designing Your Dream Modular Kitchen: The Final Touches
The beauty of modular kitchen design lies in its power to combine these ideas seamlessly. You might crave the efficiency of an L-shape with a bold blue island, Scandinavian light woods, smart pull-out storage, and a stunning geometric backsplash. The possibilities are truly endless!
Key Considerations Before You Dive In:
- Budget: Modular kitchens range significantly in price. Define your budget realistically early on, factoring in cabinets, countertops, appliances, flooring, lighting, installation, and design fees.
- Space & Layout: Carefully measure your kitchen. Consider traffic flow, the work triangle, window/door placement, and structural limitations. Professional designers are invaluable here.
- Lifestyle: How do you really use your kitchen? Are you a gourmet chef needing expansive prep space? A busy family needing durable surfaces and easy storage? A frequent entertainer needing a great flow? Design for your actual life.
- Professional Help: While DIY is possible, partnering with a qualified kitchen designer and reputable modular cabinet supplier ensures optimal space planning, material selection, and seamless installation. Look for companies with strong warranties and good reviews.
- Timeline: Renovations take time. Factor in design, ordering materials (lead times can be long), demolition, installation, and finishing touches. Be prepared for some disruption.
“A well-designed kitchen isn’t just about aesthetics; it’s about creating a space that effortlessly supports the rhythm of daily life and the joy of gathering. Modular design provides the toolkit to achieve that perfectly.” – Sarah J., Certified Kitchen Designer
Popular Modular Cabinet Materials & Finishes:
| Material/Finish | Pros | Cons | Best Suited For |
|---|---|---|---|
| Laminates | Vast colors/patterns, Budget-friendly, Durable, Easy to clean | Can chip at edges if low quality, Less premium feel than wood | All styles, Especially modern, high-traffic homes, Budget-conscious projects |
| Acrylic/High Gloss | Ultra-sleek modern look, Highly reflective (brightens space), Easy to clean | Shows fingerprints/smudges easily, Can scratch | Contemporary, Glam, Minimalist styles |
| Wood Veneers | Beautiful natural wood grain, Warmth, Premium feel | More expensive than laminate, Can be susceptible to moisture/humidity damage if not sealed | Traditional, Farmhouse, Scandinavian, Warm Modern |
| Painted Wood/MDF | Custom color matching, Seamless look, Durable quality paints | Higher cost, Chips/scratches can be more noticeable | Any style requiring specific colors (Two-tone, Bold accents, Classic whites) |
| Thermofoil | Seamless appearance (no visible joints), Moisture resistant, Budget-friendly alternative to painted | Can peel/delaminate with heat or steam over time, Limited repair options | Budget-conscious, Moisture-prone areas (not ideal near intense heat sources) |
Essential Kitchen Layouts Quick Guide:
- L-Shape: Efficient for small/medium spaces, great corner use, open feel.
- U-Shape: Maximum storage and counter space, ideal for larger kitchens/cooks, can feel enclosed if space is tight.
- Galley (Parallel): Super efficient for narrow spaces, creates a compact work triangle, limited interaction with other areas.
- Island: Adds significant prep/storage/seating, requires ample space (min 10×10 ft room often recommended), becomes the social hub.
- Single Wall: Simplest, most space-saving for studios/small homes, limited counter/cabinet space.
Bringing Your Vision to Life
Your dream kitchen is within reach. By embracing the flexibility and efficiency of modular design and drawing inspiration from these 19 ideas, you can create a space that’s not only stunning but also perfectly tailored to how you live, cook, and connect. Start by browsing galleries, saving images you love, and identifying your must-have features. Then, consult with professionals to translate that vision into a beautiful, functional reality. Invest in smart storage, quality materials, and thoughtful lighting – your future self will thank you every time you step into your perfectly designed culinary haven. Ready to design the kitchen you’ve always wanted? Start planning today!
