Small campers offer the freedom to explore the open road, but their limited square footage demands clever design solutions. Whether you’re converting a van, renovating an RV, or upgrading a tiny trailer, these 15 small camper interior ideas will help you create a functional, stylish, and space-efficient home-on-wheels. From multi-functional furniture to smart storage hacks, discover how to transform your compact living space into a cozy retreat.
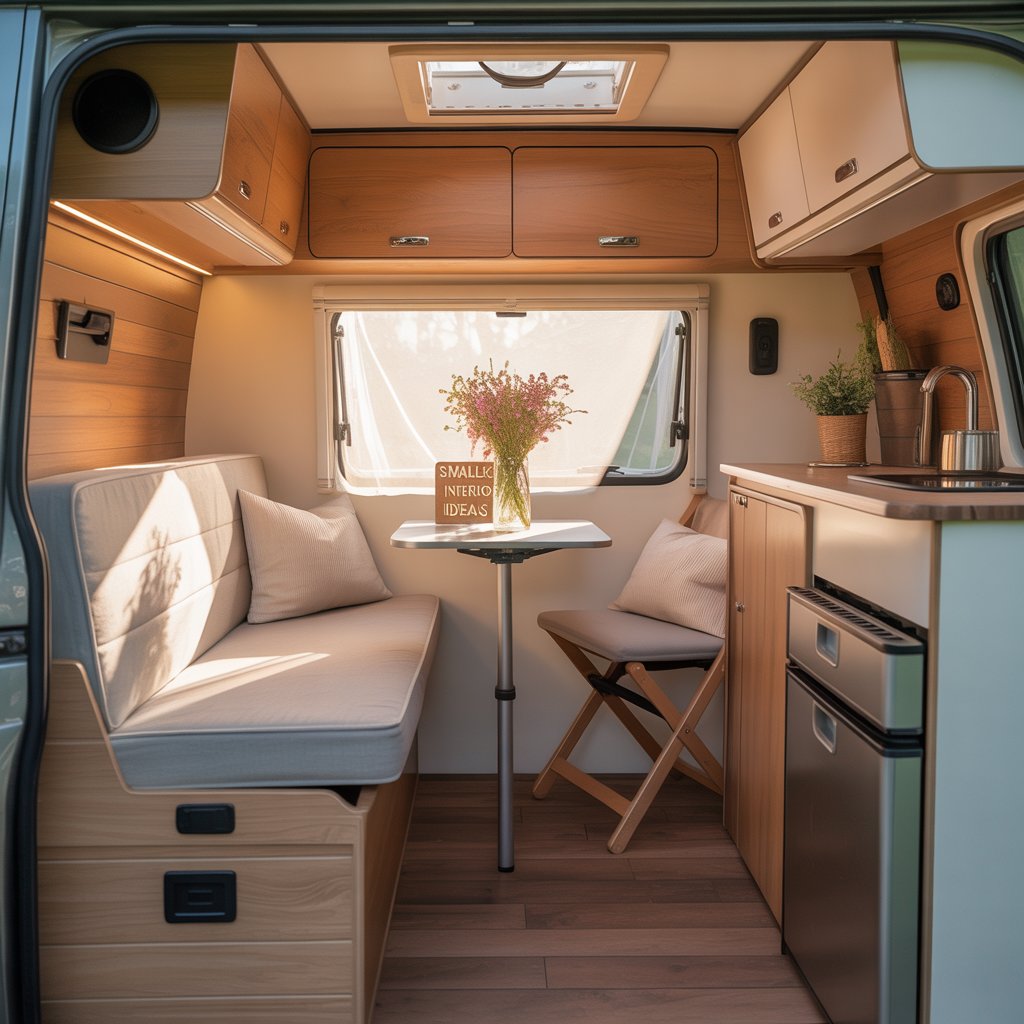
1. Multi-Functional Furniture for Compact Living
In a small camper, every piece of furniture must serve multiple purposes. Opt for a sofa bed that converts into a sleeping area at night or a storage ottoman that doubles as seating and hidden storage. Foldable tables mounted on hinges can be stowed away when not in use, freeing up floor space.
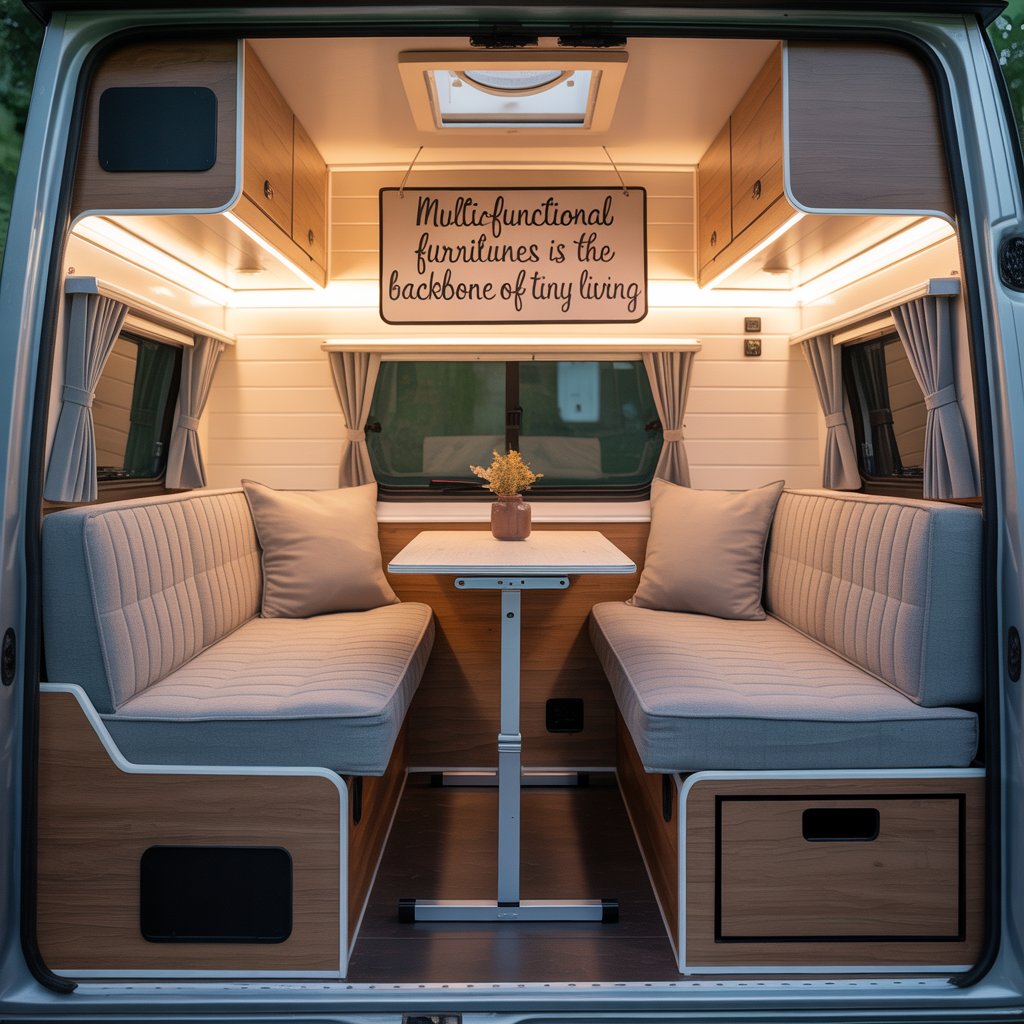
Consider installing a Murphy bed that folds vertically, revealing a workspace or dining area underneath. Brands like IKEA and Camping World offer space-saving designs tailored for RVs and vans. Modular seating with built-in compartments is another excellent way to combine comfort and utility.
“Multi-functional furniture is the backbone of tiny living. It’s not just about saving space—it’s about enhancing livability.” — Emily Reed, Tiny Home Designer
Pro Tip: Use lightweight materials like plywood or aluminum to keep furniture portable and easy to adjust.
2. Vertical Storage Solutions
Maximize vertical space by installing floor-to-ceiling shelving, hanging organizers, or magnetic strips for knives and tools. Overhead cabinets above seating areas or beds provide extra room for clothes, kitchenware, or camping gear.
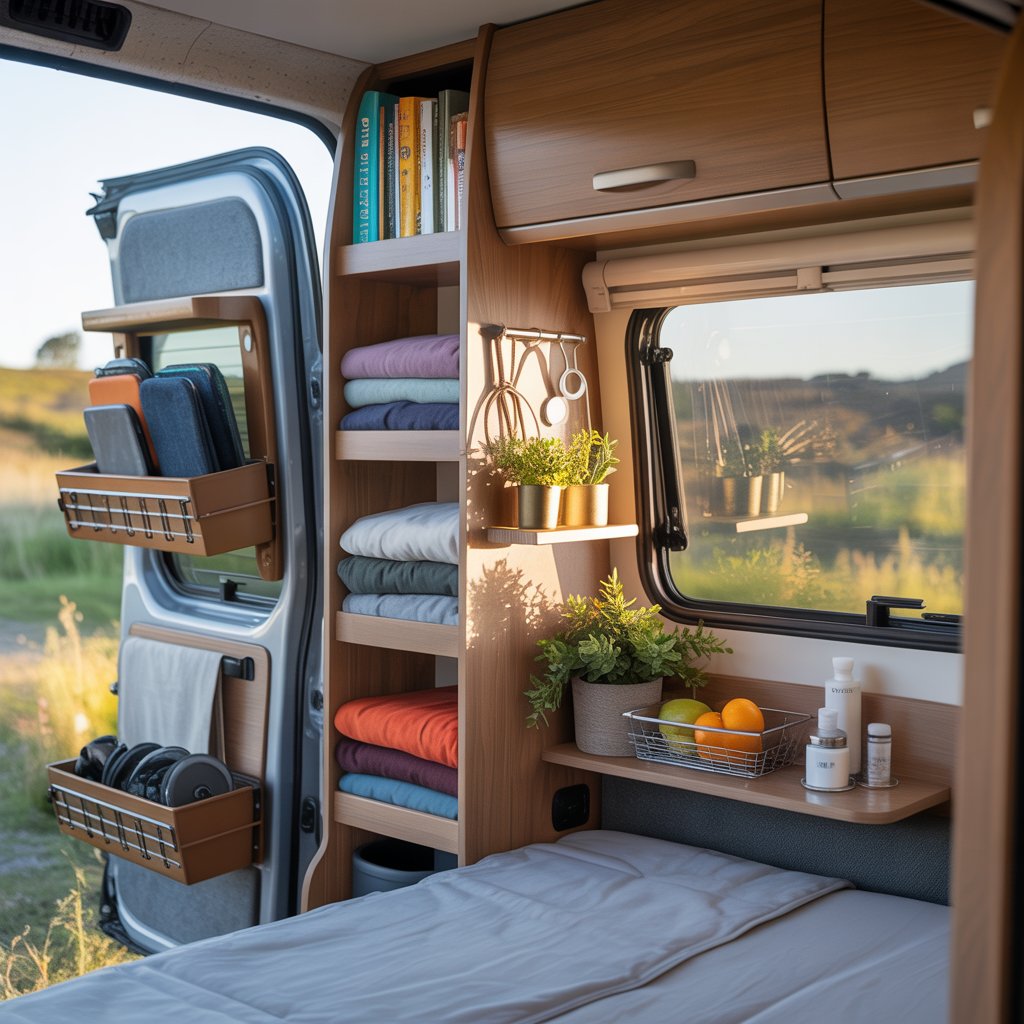
Pegboards are a versatile option for walls, allowing you to customize hooks and shelves for pots, pans, or accessories. For a sleek look, use tension rods in closets to hang clothing without permanent fixtures.
- Install floating shelves above windows
- Use hanging baskets for fruits or toiletries
- Attach foldable racks to doors
Pro Tip: Label storage bins to quickly locate items while on the road.
3. Convertible Dining and Workspace
A fold-down table attached to the wall can serve as a dining area, desk, or prep station. Pair it with benches that have hidden storage underneath. For a minimalist approach, use a sliding tabletop that extends from the kitchen counter.
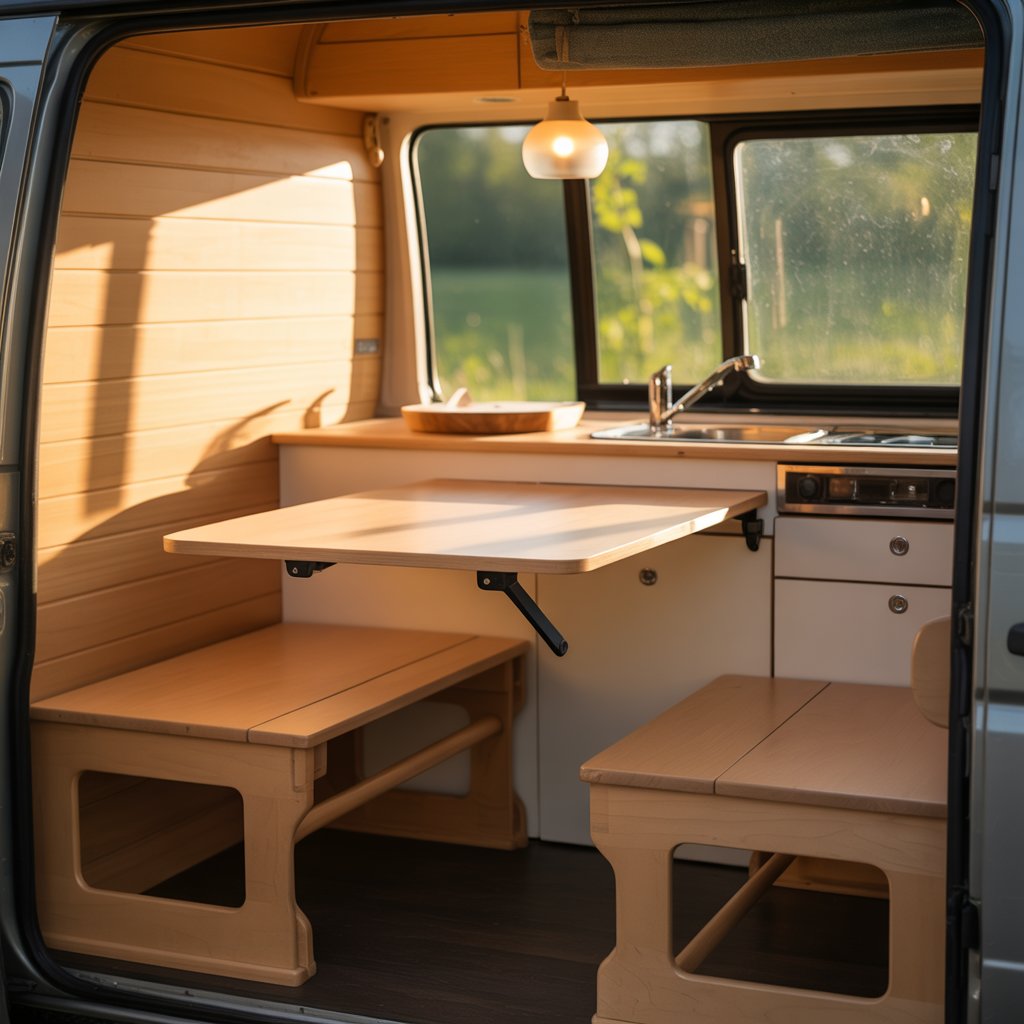
Retractable desk designs are ideal for digital nomads. Companies like Tiny House Basics offer compact solutions that tuck away when not in use. Ensure seating is ergonomic to support productivity during long trips.
Pro Tip: Add non-slip mats to keep plates and laptops secure while driving.
4. Loft Bed Designs
Elevate your sleeping area with a loft bed to free up floor space for seating or storage. This design works exceptionally well in high-top vans or small campers with ample vertical room. Use the area beneath for a closet, kitchenette, or lounge.
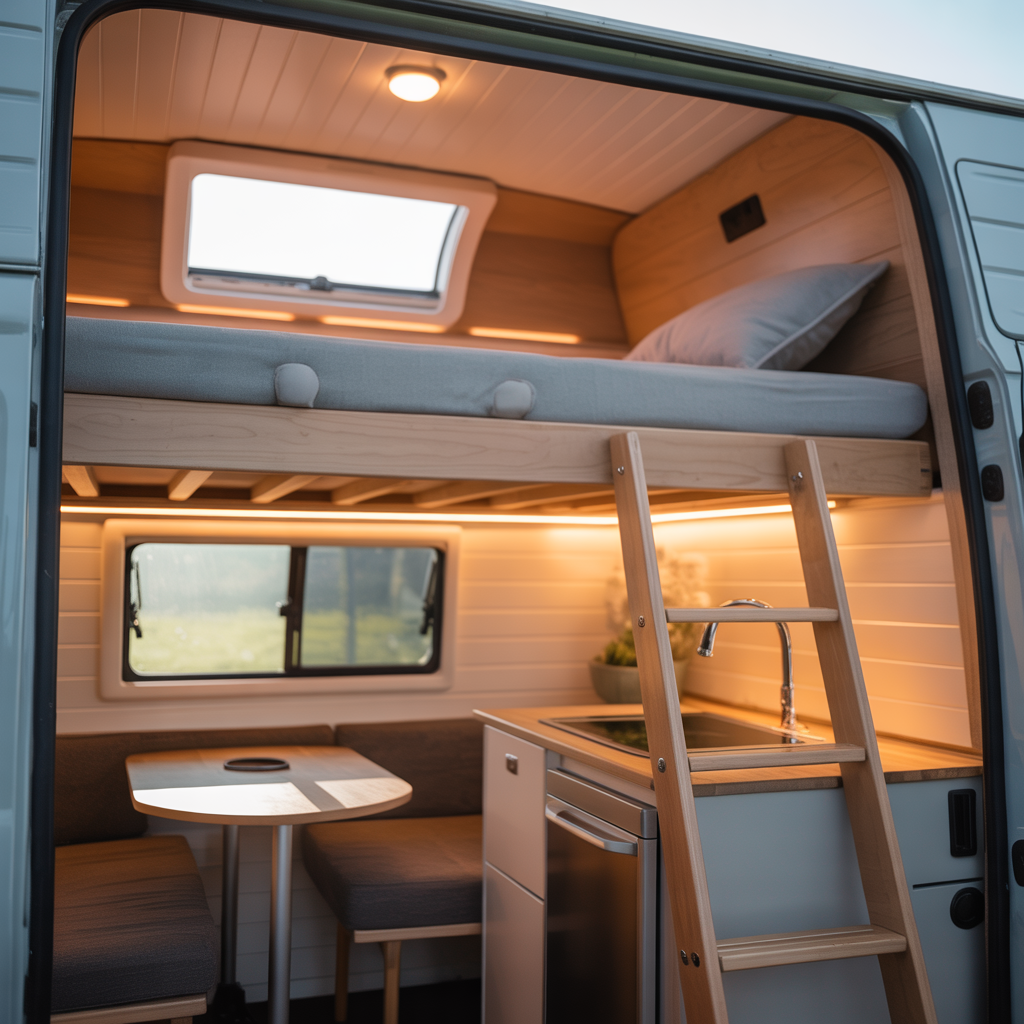
Ensure the ladder or stairs to the loft are sturdy and foldable. Safety rails are a must, especially for families with children. Opt for a low-profile mattress to maintain headroom.
| Loft Bed Material | Pros | Cons |
|---|---|---|
| Plywood | Affordable, customizable | Heavy |
| Aluminum | Lightweight, durable | Costly |
5. Collapsible Kitchen Setups
Design a kitchen that folds into the wall when not in use. Slide-out countertops, sink covers, and portable induction cooktops save space without compromising functionality. Use stackable cookware and nesting bowls to minimize clutter.
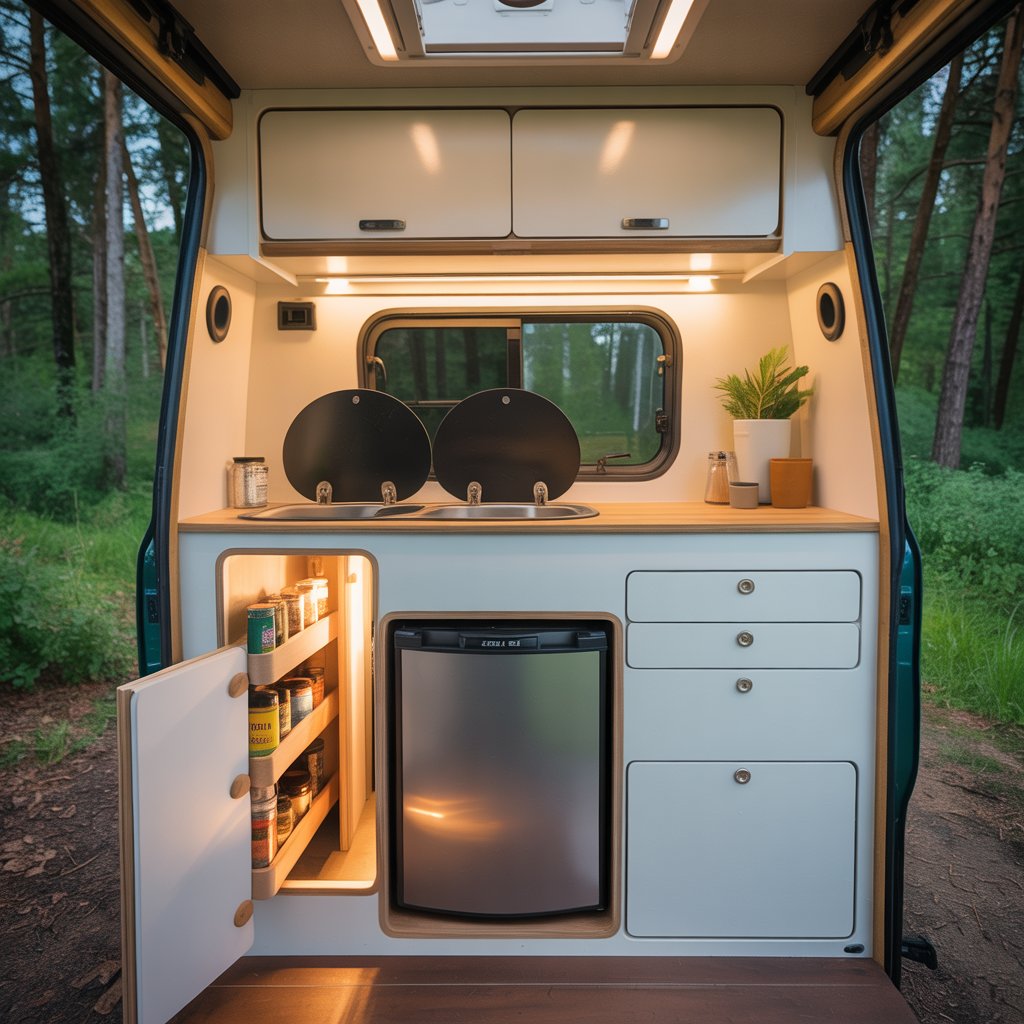
Install a pull-out pantry with narrow shelves for spices and canned goods. Magnetic spice jars can attach to the range hood or backsplash for easy access.
Pro Tip: Opt for a compact 12V fridge to conserve energy and space.
6. Magnetic Walls for Utensil Storage
Transform a section of your wall into a magnetic board to hold knives, scissors, or metal containers. This keeps frequently used tools within reach and frees up drawer space. Stainless steel panels or magnetic paint can create this feature affordably.
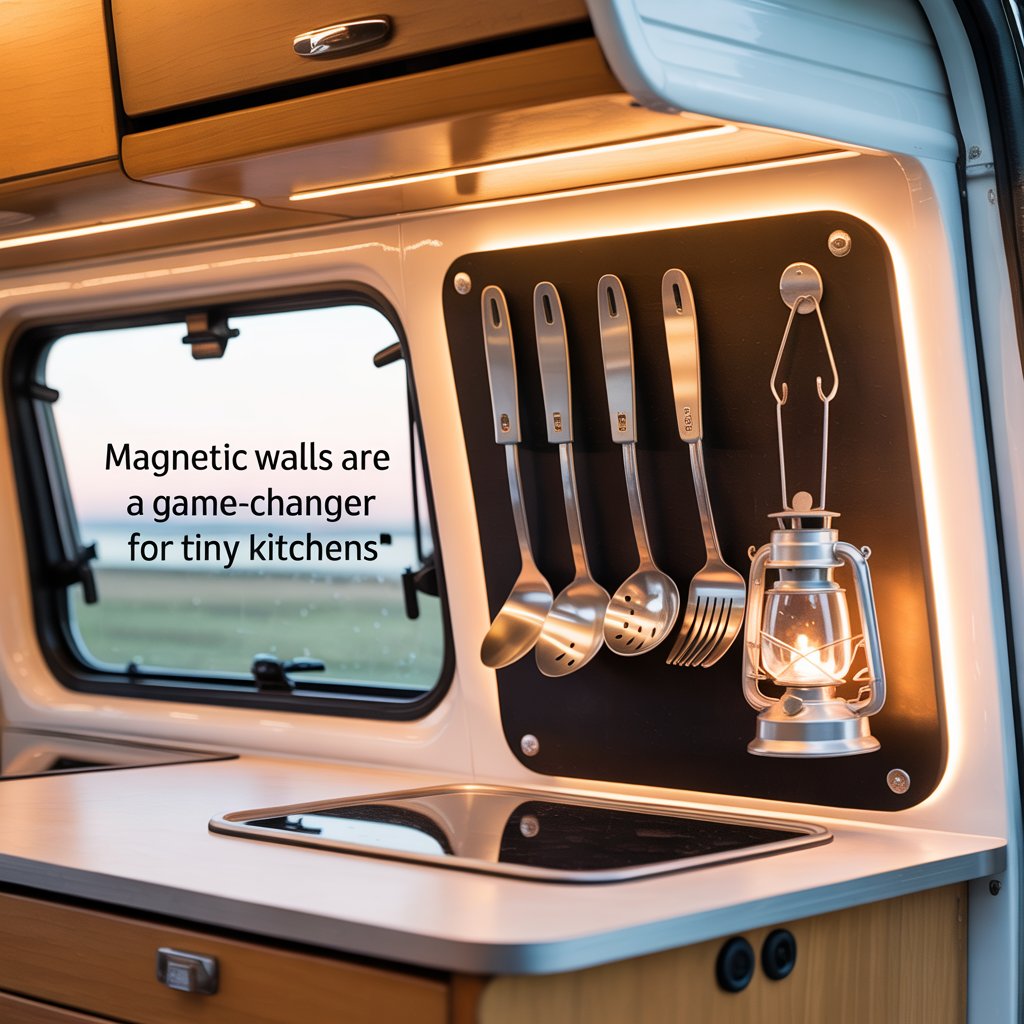
For a decorative twist, use magnetic hooks to hang plants, lanterns, or artwork. This idea works well near the kitchen or workspace.
“Magnetic walls are a game-changer for tiny kitchens. They turn unused surfaces into functional storage.” — Jake Morrison, Van Life Enthusiast
7. Underfloor Storage Compartments
Utilize the space beneath your flooring by installing lift-up hatches or drawers. Store bulky items like shoes, tools, or outdoor gear here. Ensure compartments are sealed to prevent dust and moisture ingress.
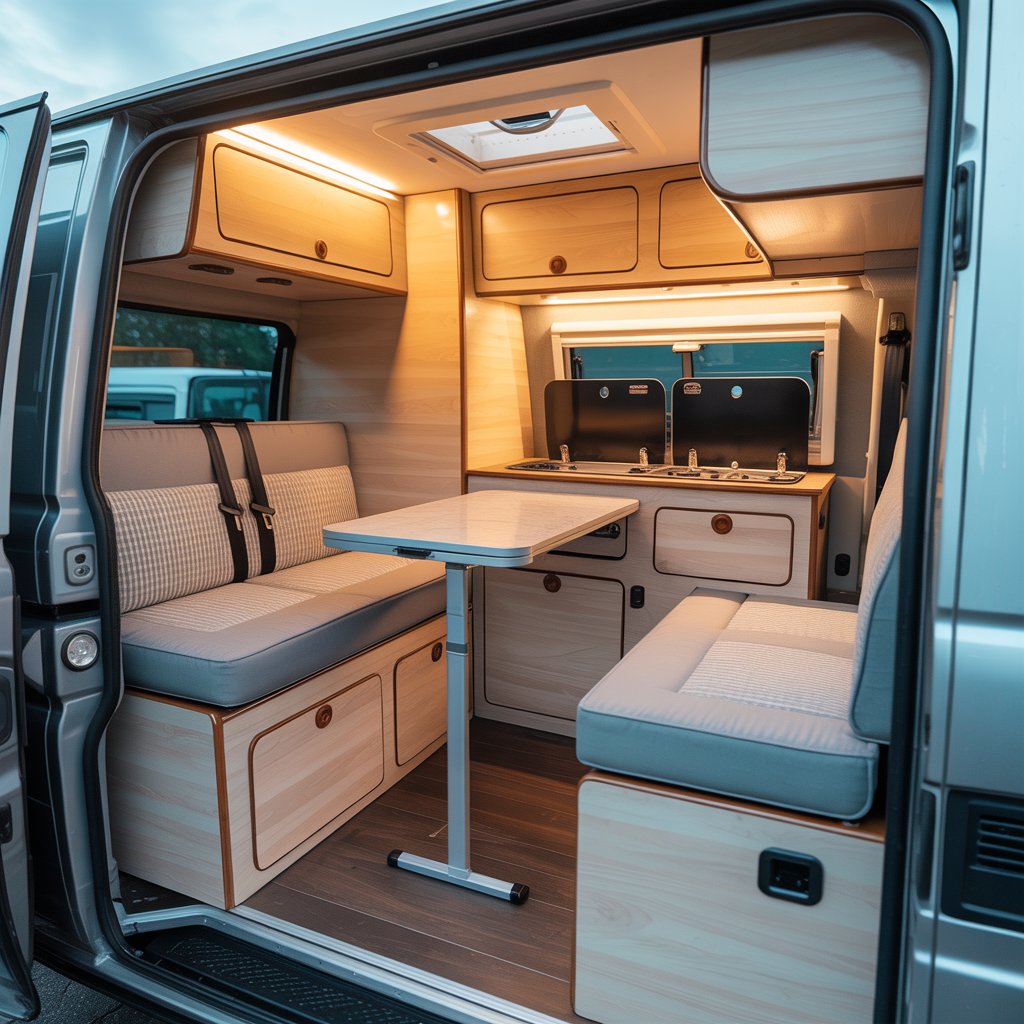
For raised camper designs, consider integrating a slide-out storage tray under the chassis. This is perfect for grills, folding chairs, or recovery gear.
Pro Tip: Use moisture-absorbing packets to protect stored items from humidity.
8. Sliding Pantry Shelves
Sliding shelves make accessing items in deep cabinets effortless. Install them in kitchen cabinets or closets to maximize visibility and organization. Adjustable dividers help categorize snacks, utensils, or cleaning supplies.
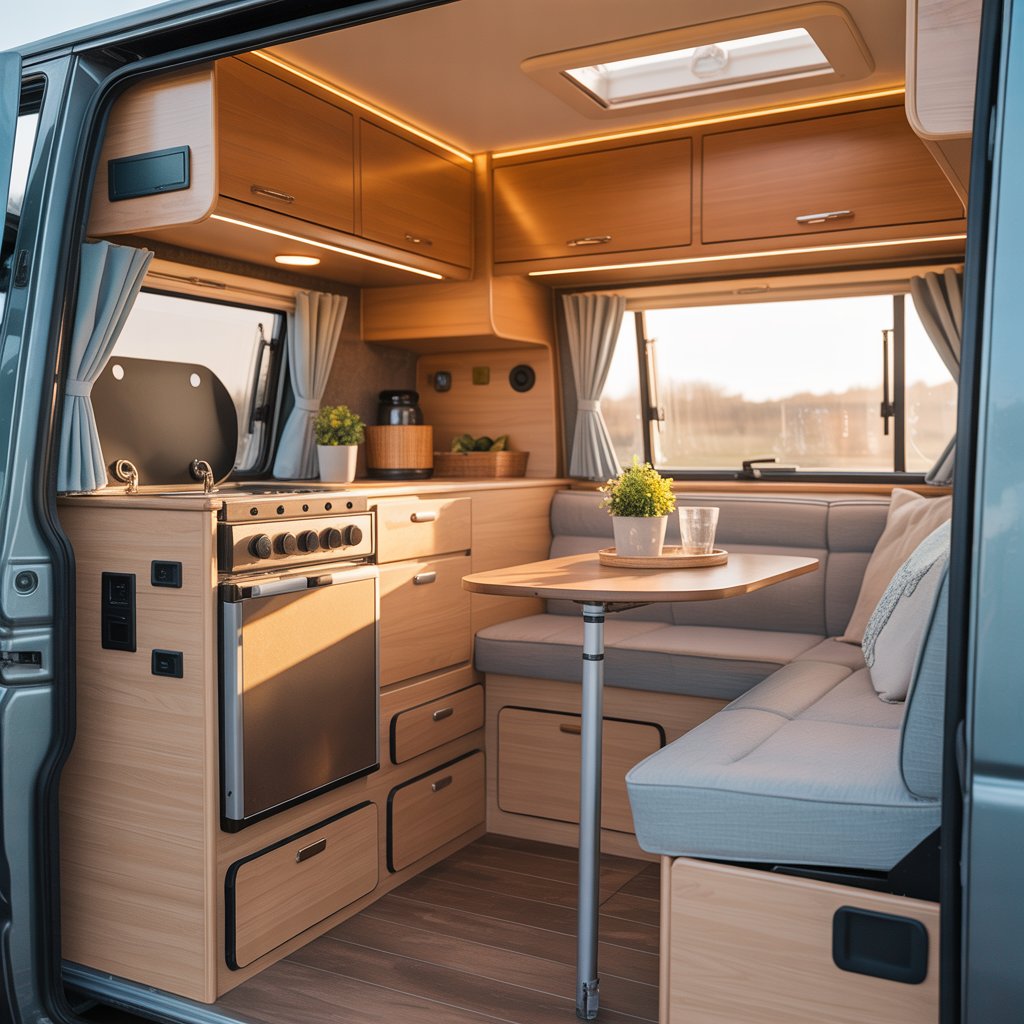
- Use slim slide-out racks for spices
- Install full-extension slides for heavy pots
- Label shelves for quick identification
9. Fold-Down Desk and Vanity Combos
A compact fold-down desk can double as a makeup vanity or remote workstation. Mount a mirror on the underside of the tabletop and add small organizers for cosmetics or stationery. Stool seating that tucks underneath saves space.
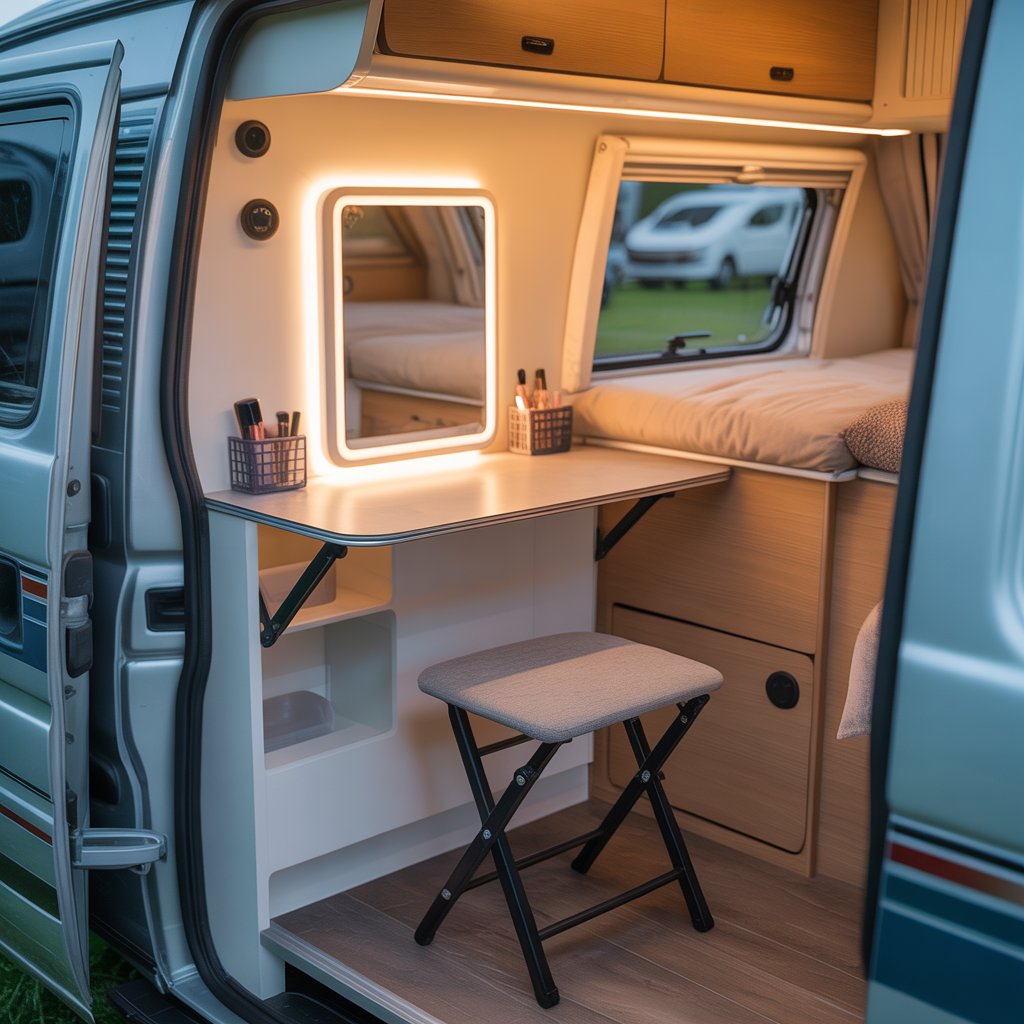
LED strip lighting around the mirror ensures adequate illumination. Companies like Lumens offer slim, battery-powered options perfect for campers.
10. Modular Seating Arrangements
Modular seating allows you to rearrange furniture based on your needs. Cube storage units can act as seats, tables, or footrests. Pair them with removable cushions for comfort.
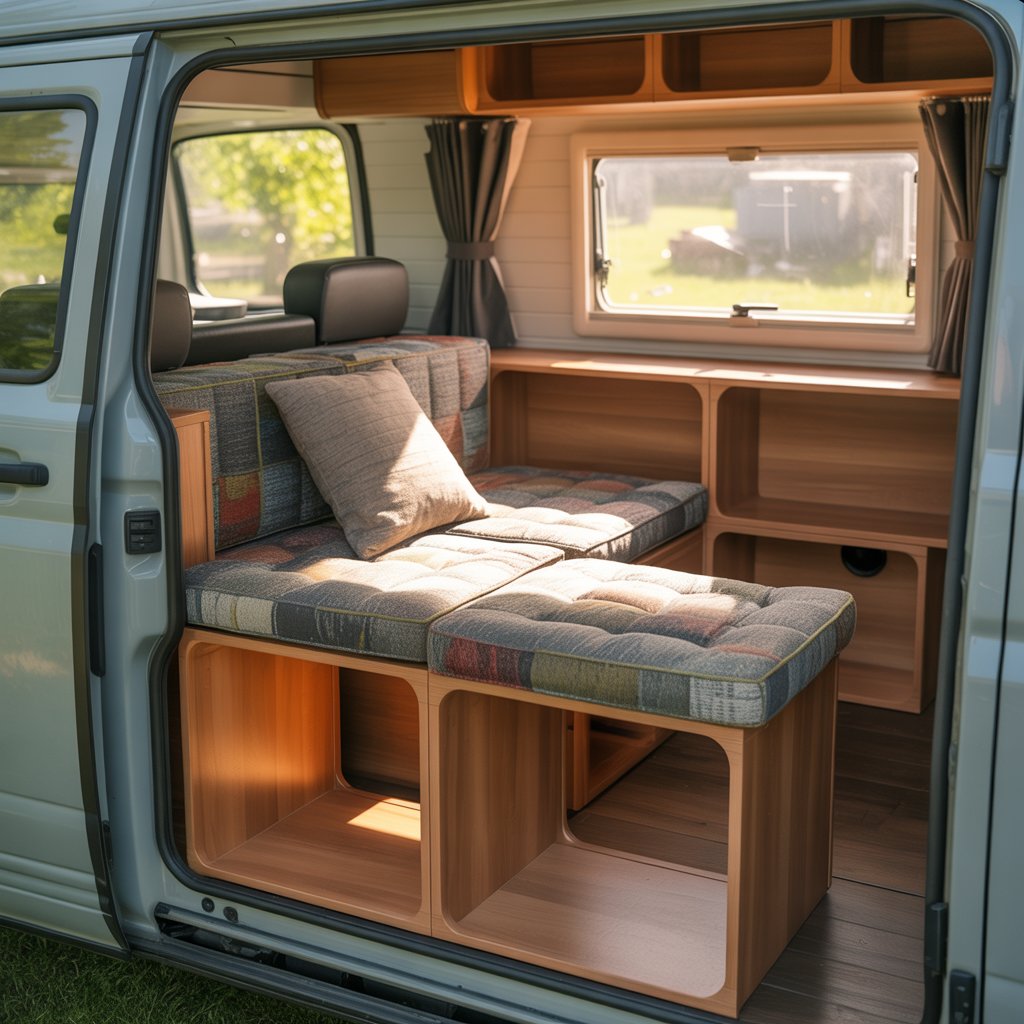
| Modular Component | Use Case |
|---|---|
| Storage Cubes | Seating + organization |
| Foldable Backrests | Convert to a daybed |
11. Ceiling-Mounted Storage Racks
Install ceiling racks to hang bikes, kayaks, or luggage. Heavy-duty straps and hooks keep gear secure during transit. This is ideal for adventure enthusiasts carrying outdoor equipment.
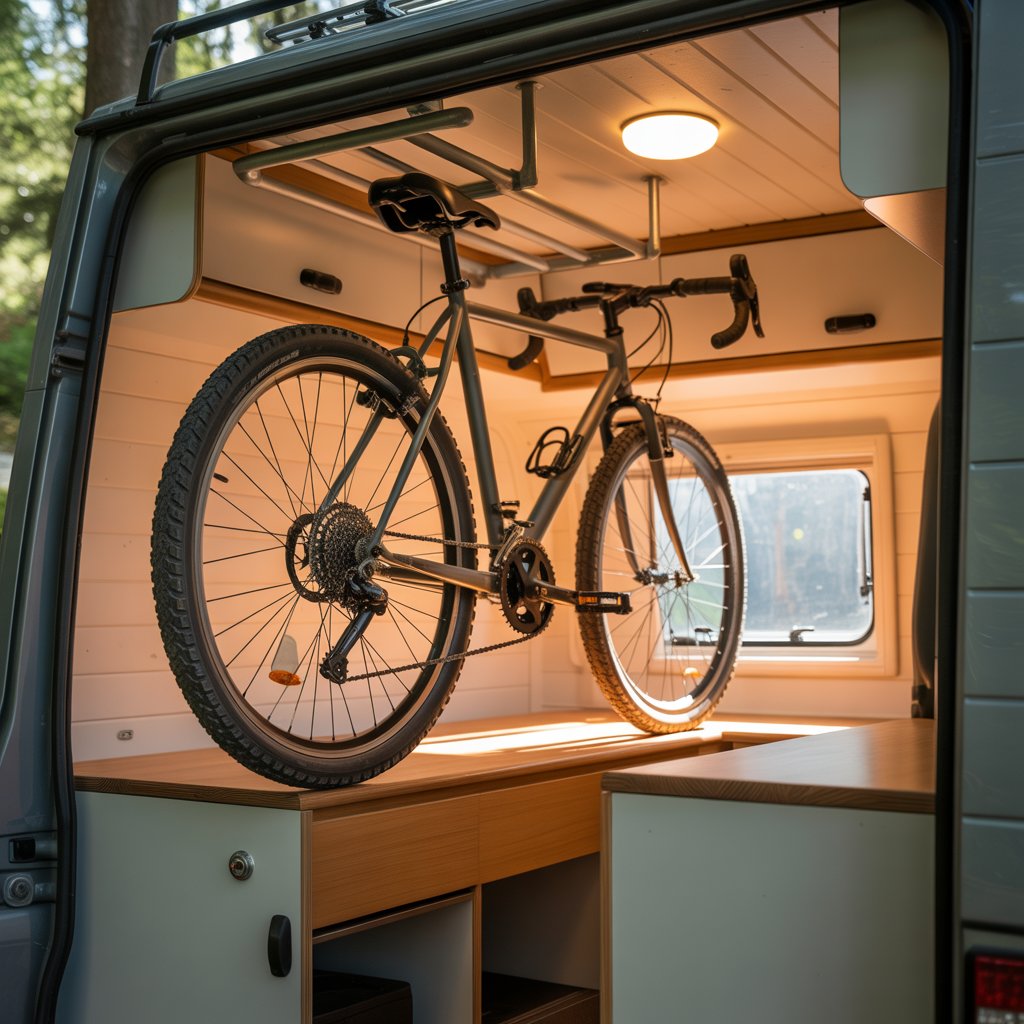
Pro Tip: Check your camper’s weight limits to avoid overloading the roof.
12. Retractable Countertops
Extend your kitchen or workspace with retractable countertops that slide out from under cabinets. Use them for meal prep, dining, or as a bar. Secure with locking mechanisms to prevent movement while driving.
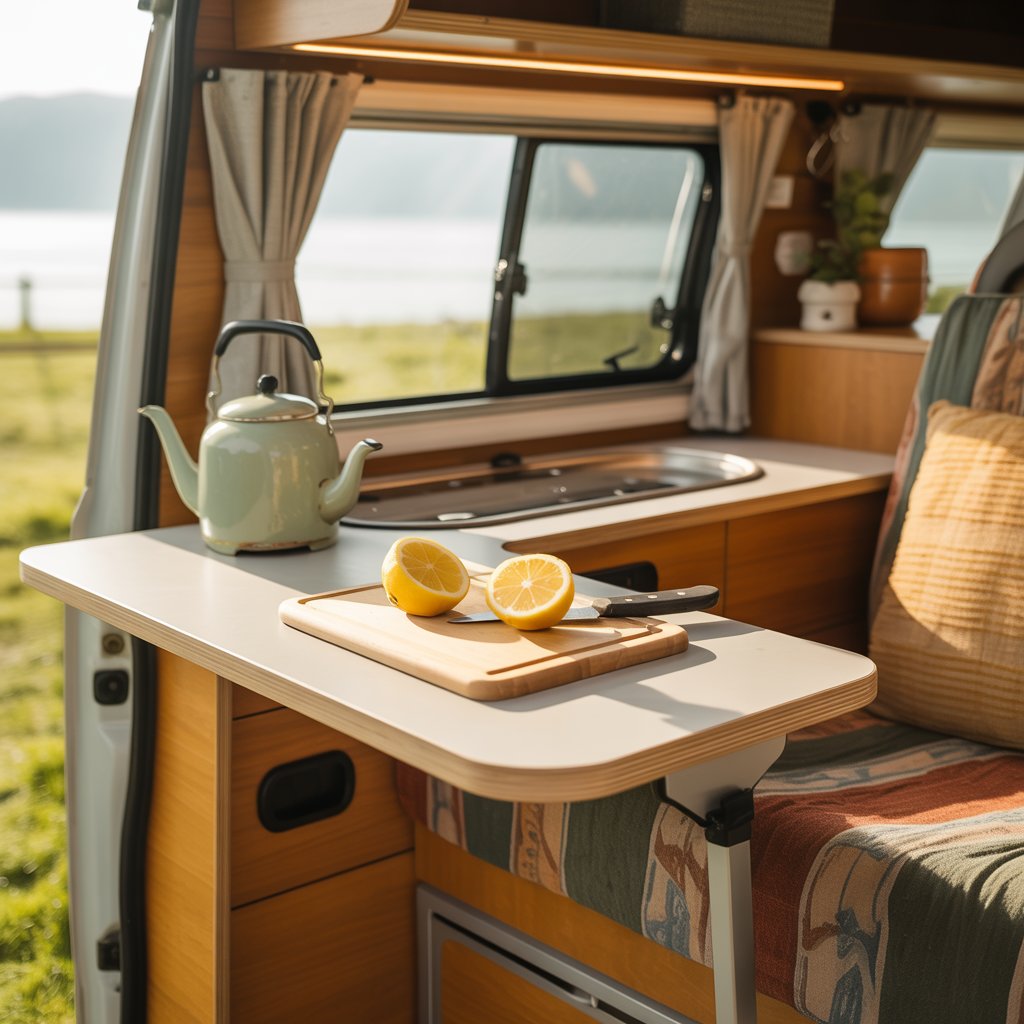
13. Hidden Bathroom Solutions
Incorporate a wet bath with a collapsible sink and toilet. Use waterproof curtains or sliding doors to separate the area. Compact cassette toilets are a popular choice for small campers.
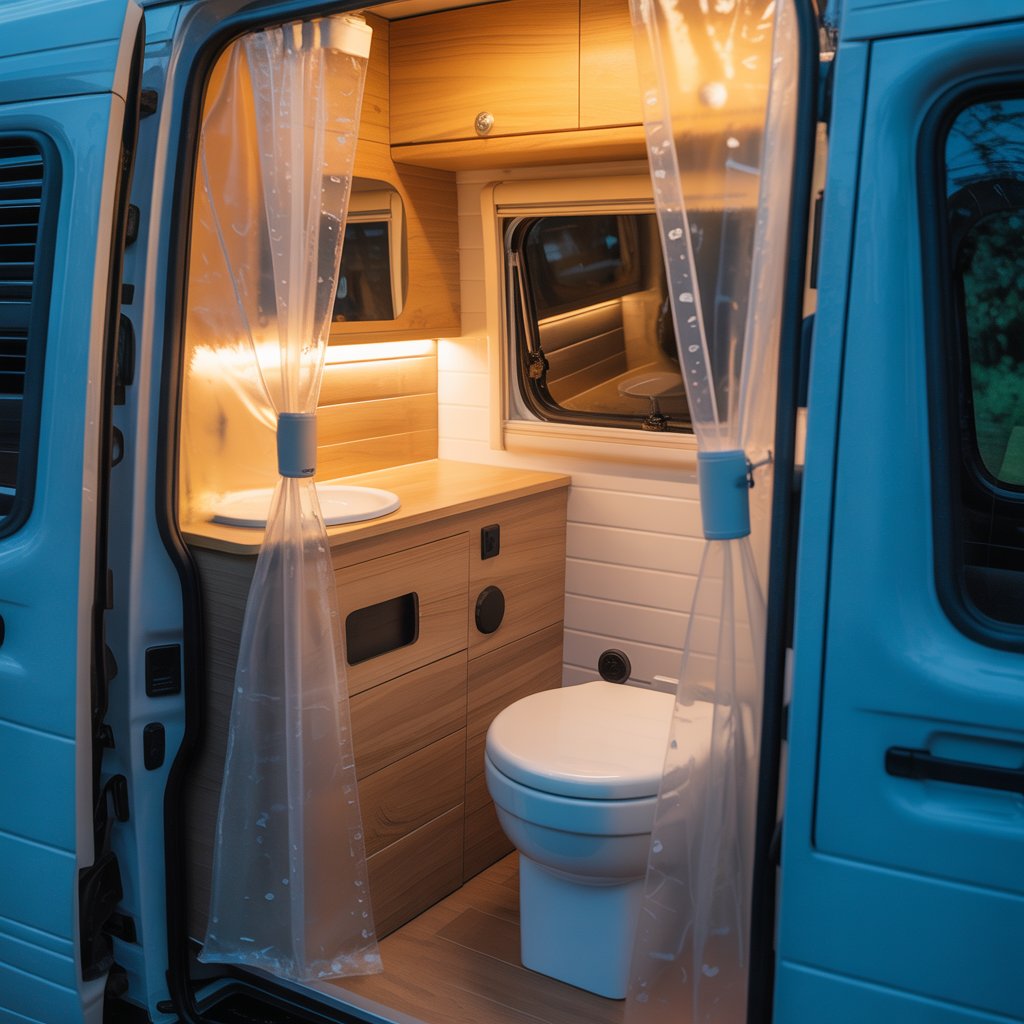
“A well-designed wet bath can make even the tiniest camper feel luxurious.” — Sarah Lin, RV Renovation Expert
14. Pocket Doors to Save Space
Replace swinging doors with sliding or pocket doors to save precious inches. This is especially useful for bathrooms or closets. Frosted glass or acrylic panels maintain privacy without blocking light.
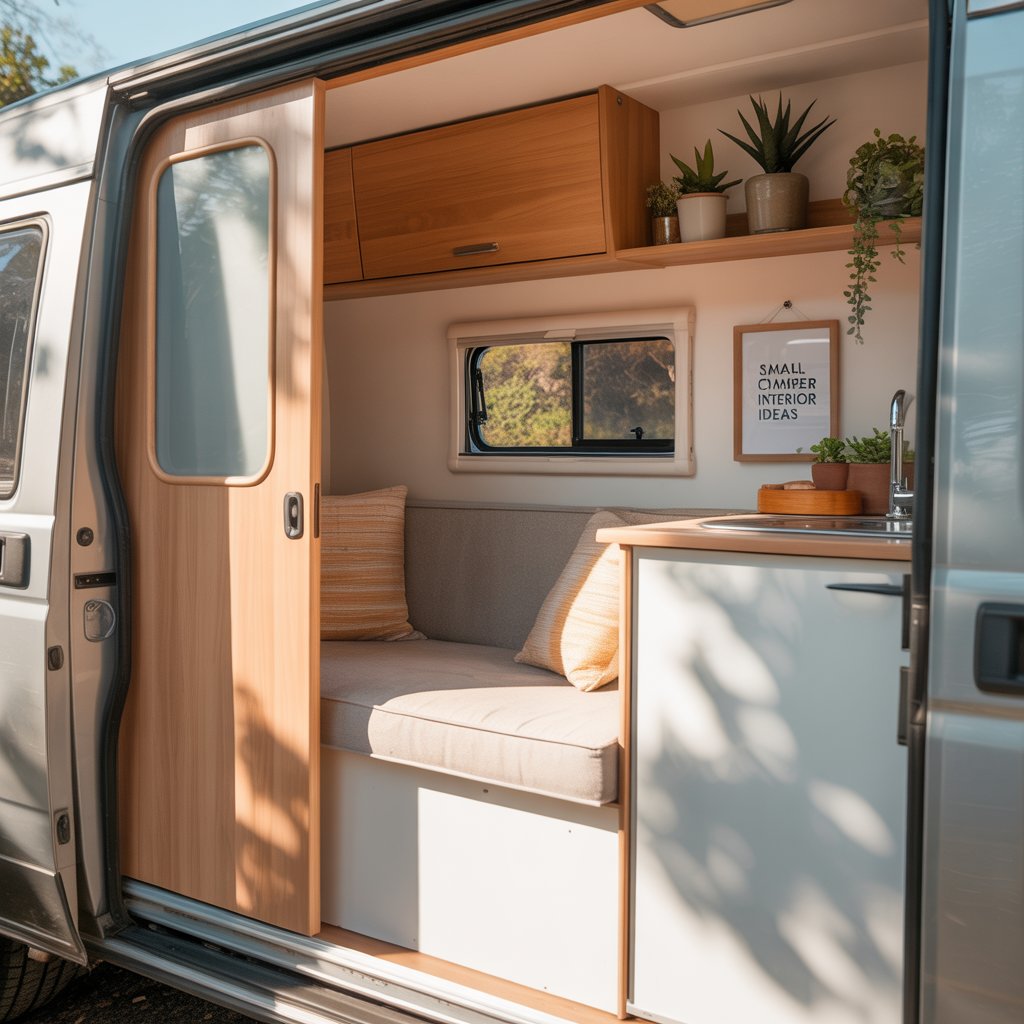
15. Outdoor Integration with Foldable Awnings
Extend your living space outdoors with a foldable awning or pop-out canopy. Add removable screens for bug-free evenings. Foldable furniture like camping chairs and tables enhances the alfresco experience.
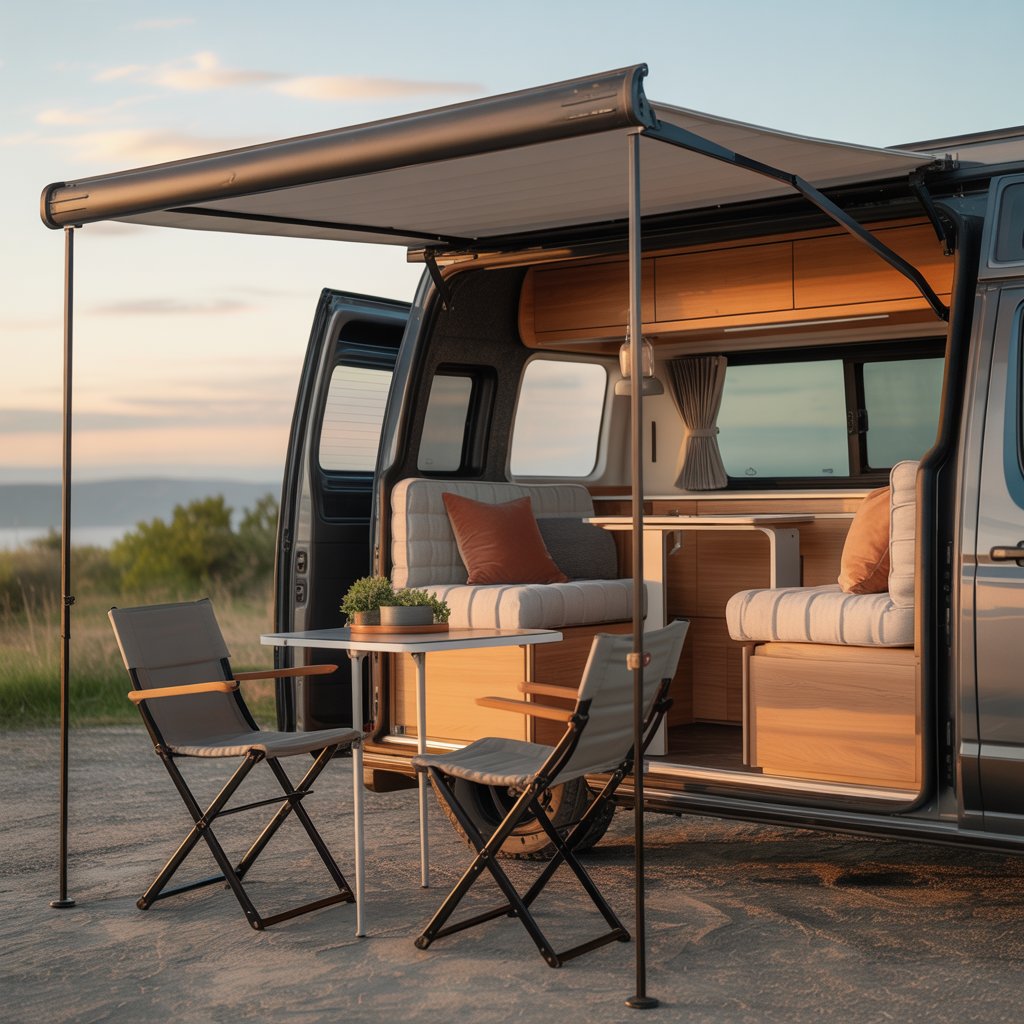
Conclusion
With these 15 small camper interior ideas, you can transform your compact space into a functional and inviting home. Prioritize multi-purpose furniture, vertical storage, and innovative layouts to make the most of every square inch. Ready to hit the road? Share your camper renovation journey with #VanLifeDesign on social media!
